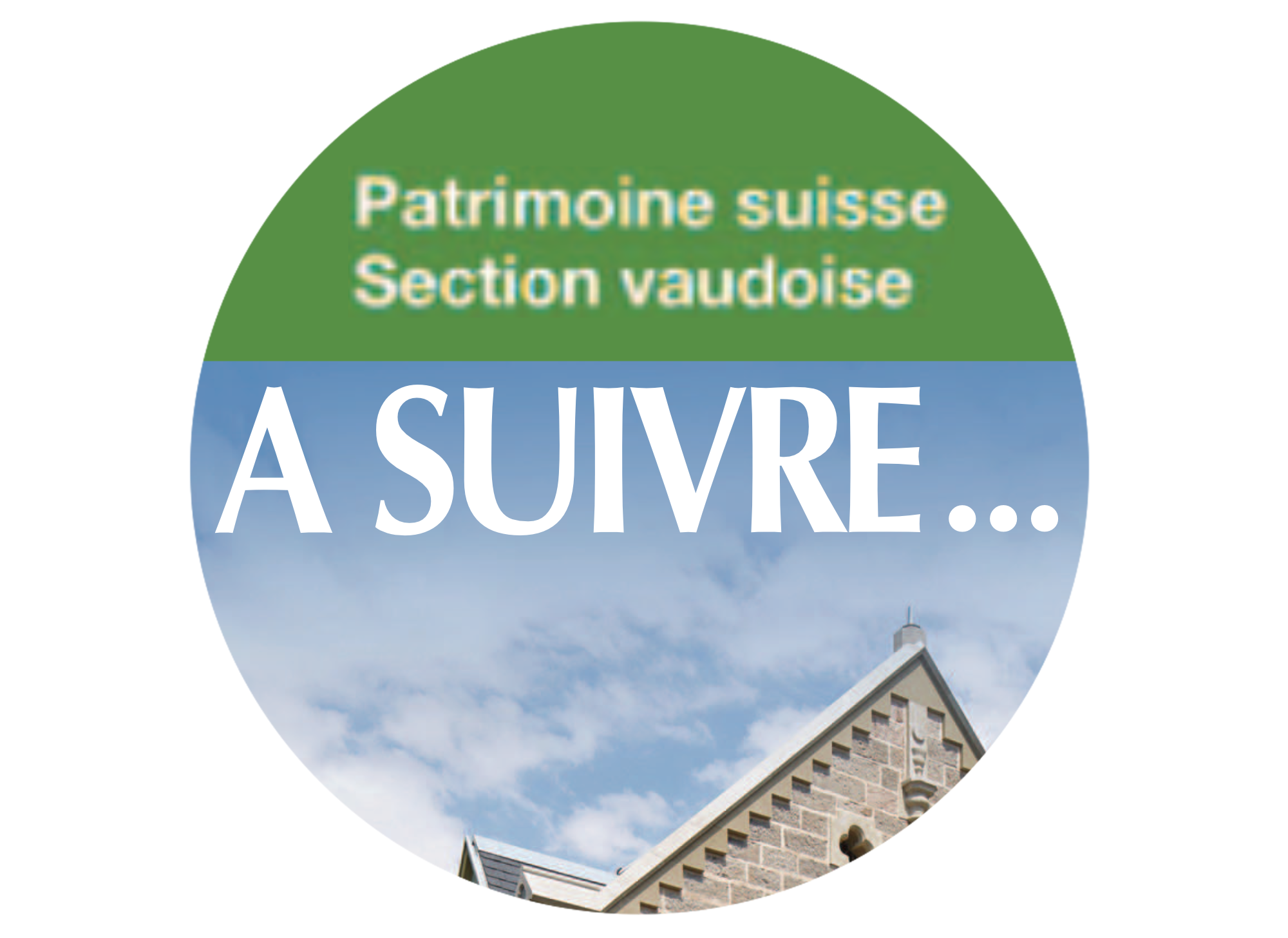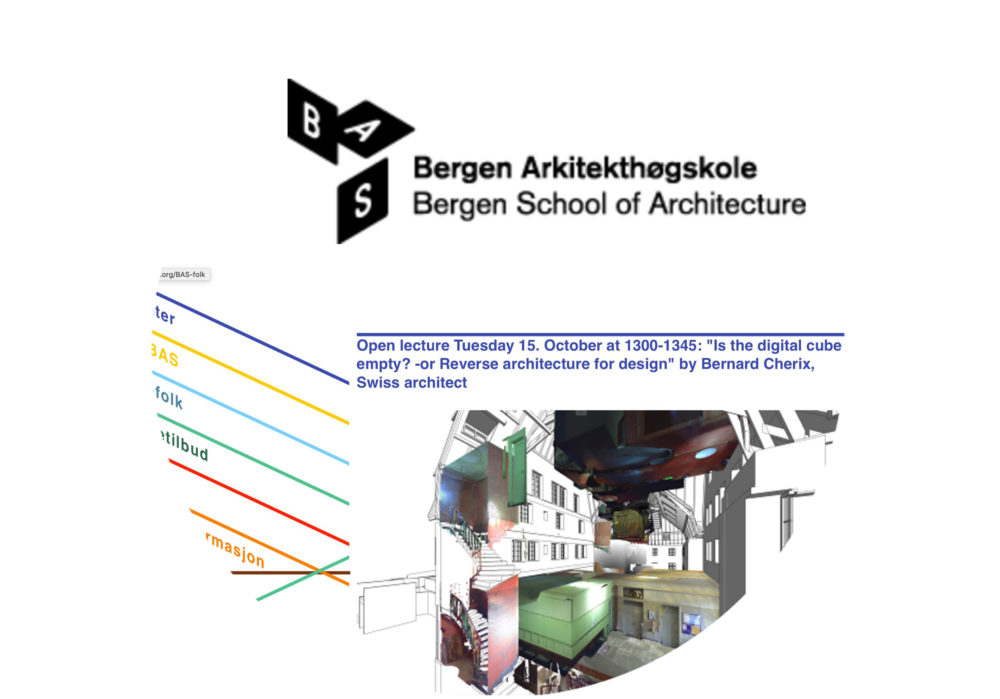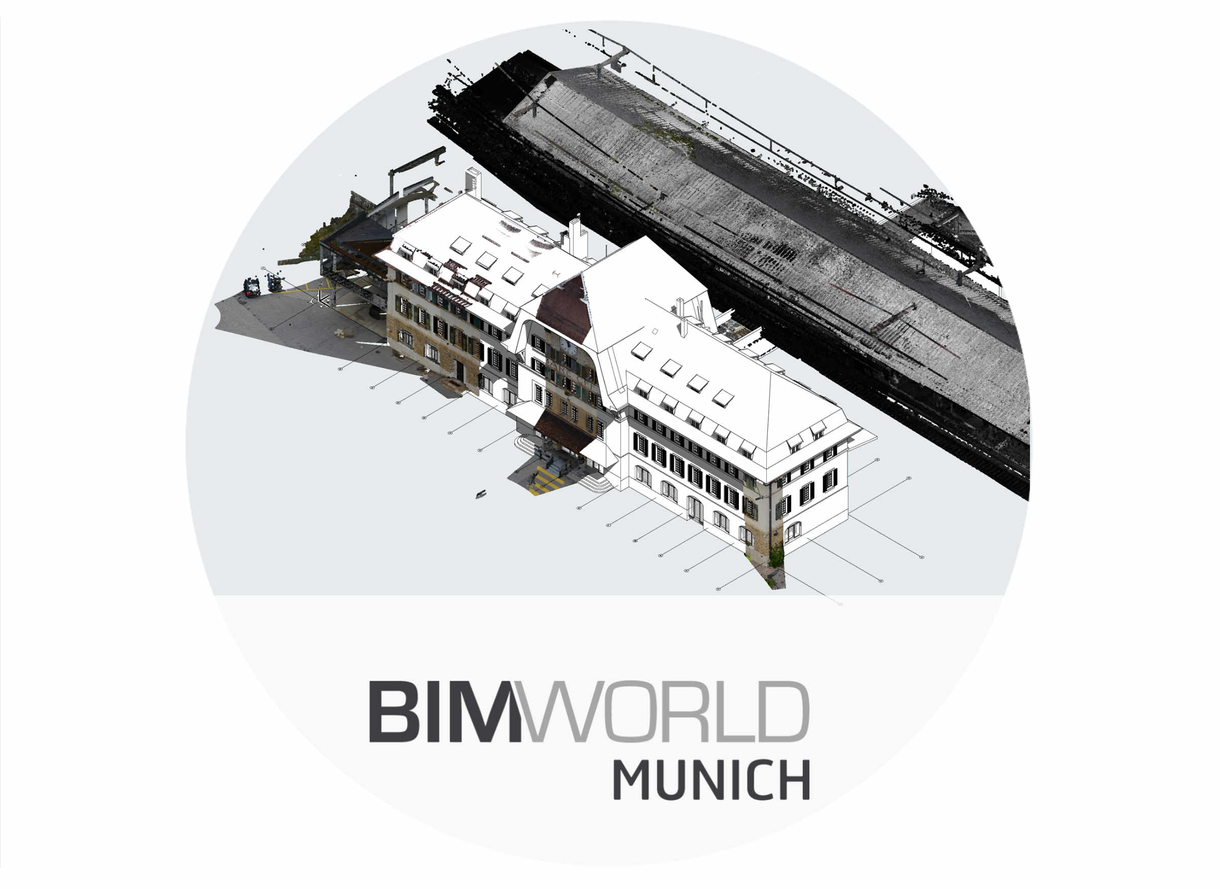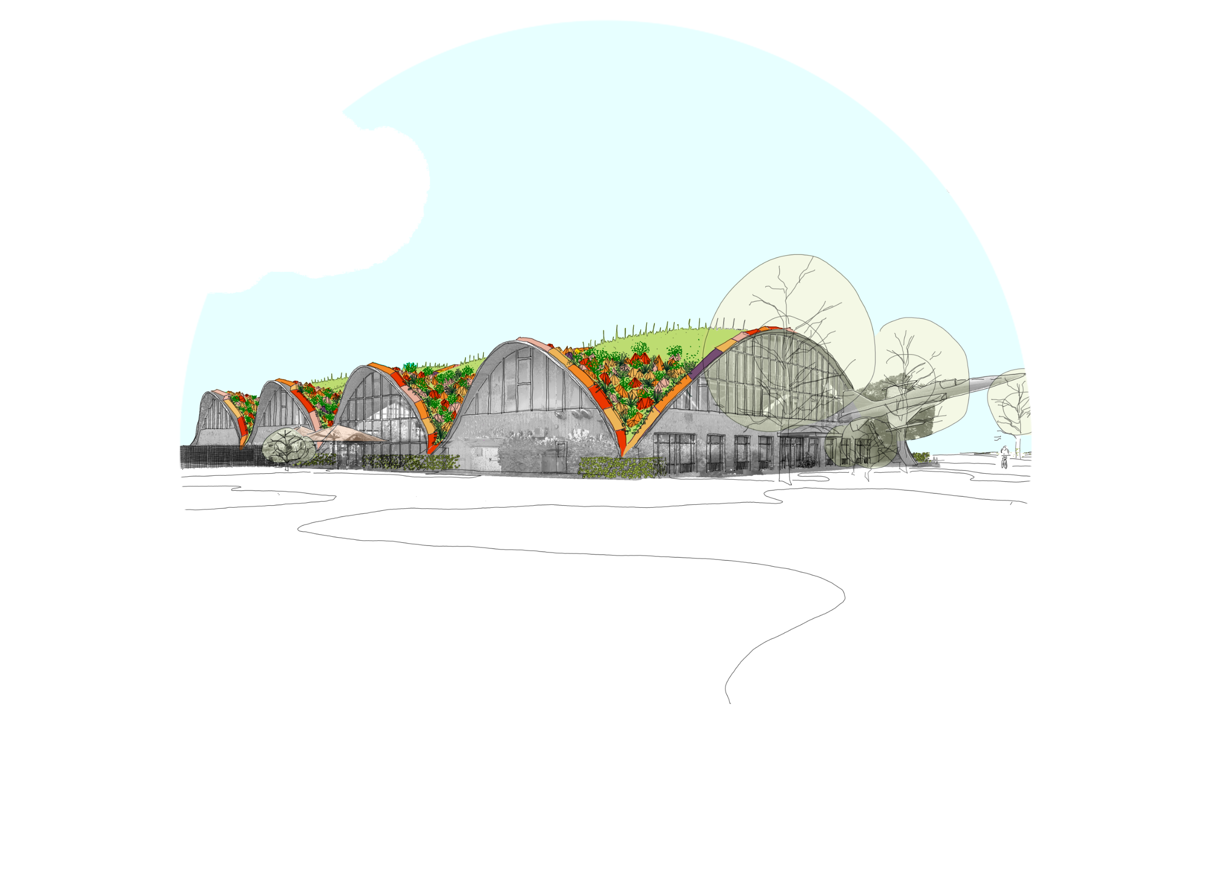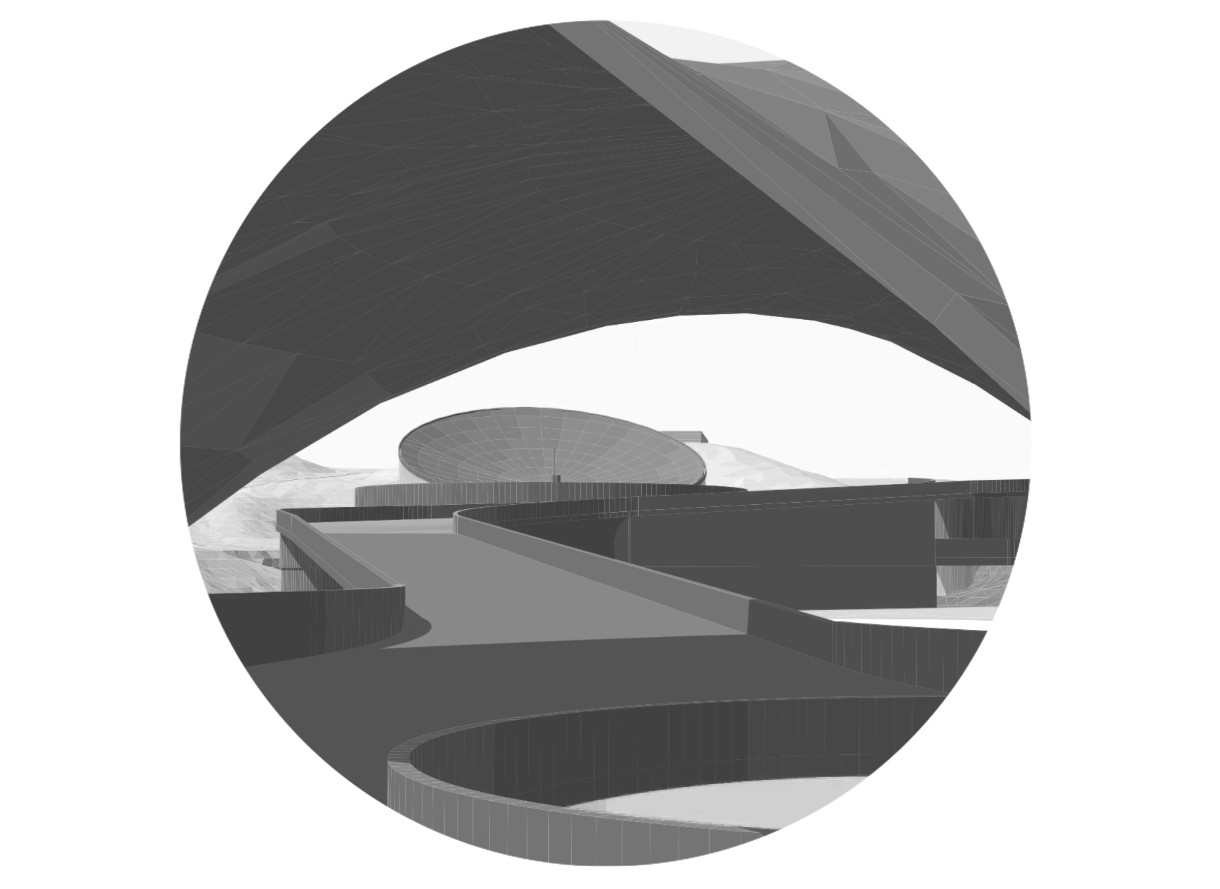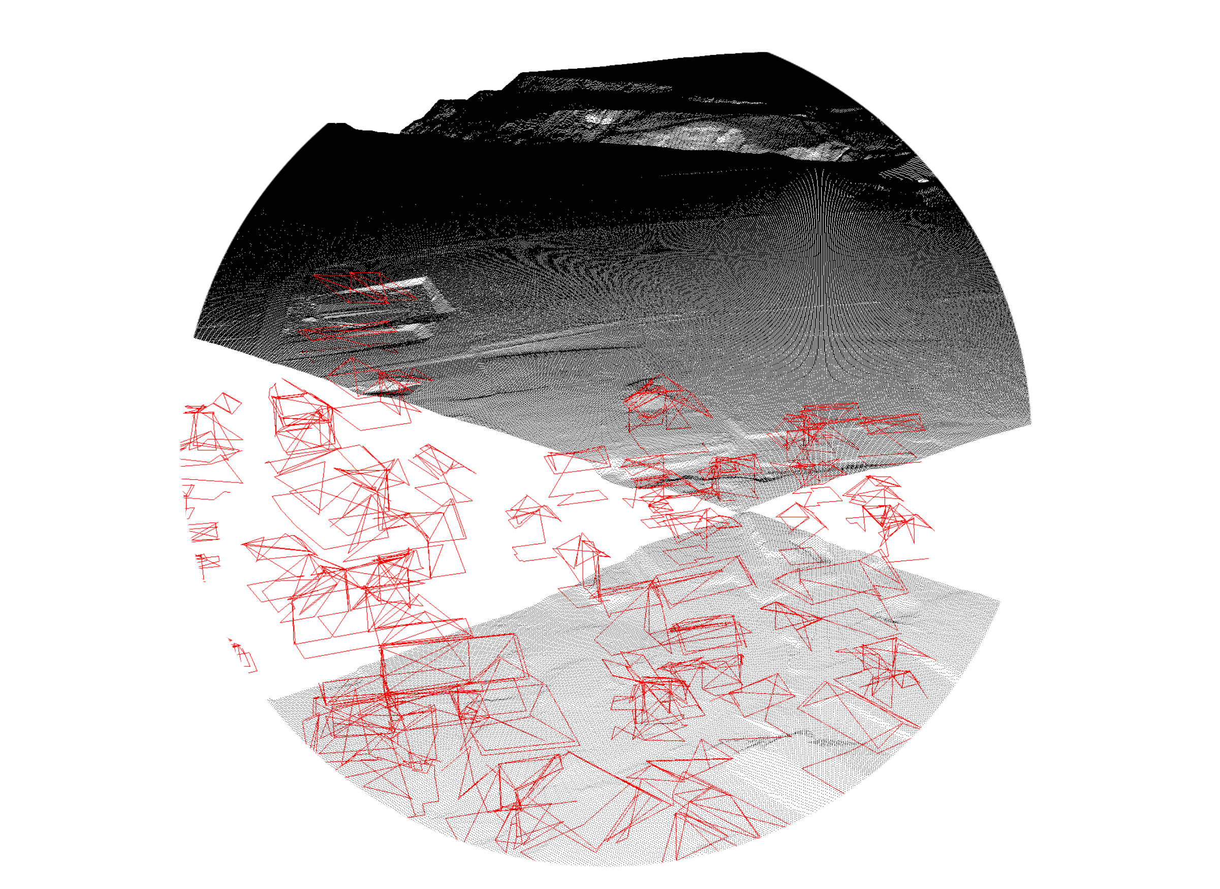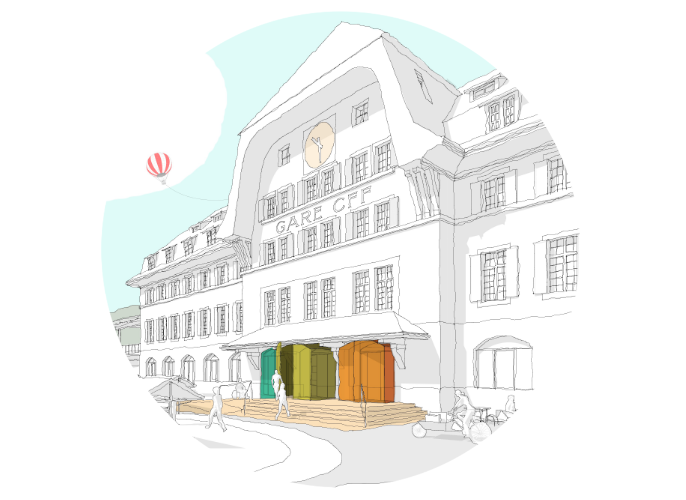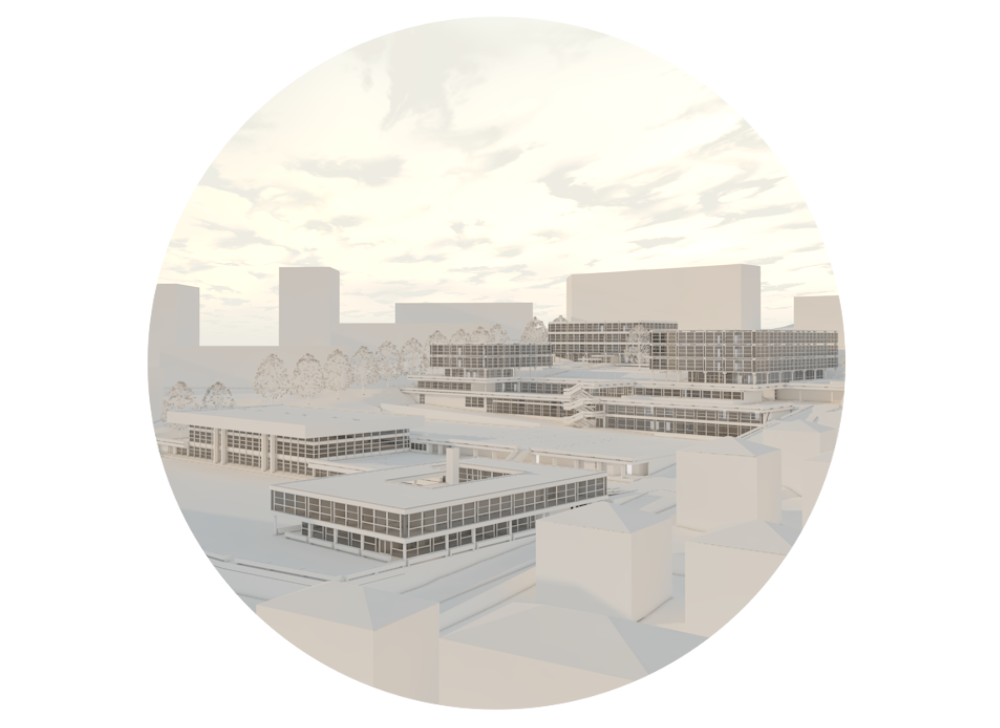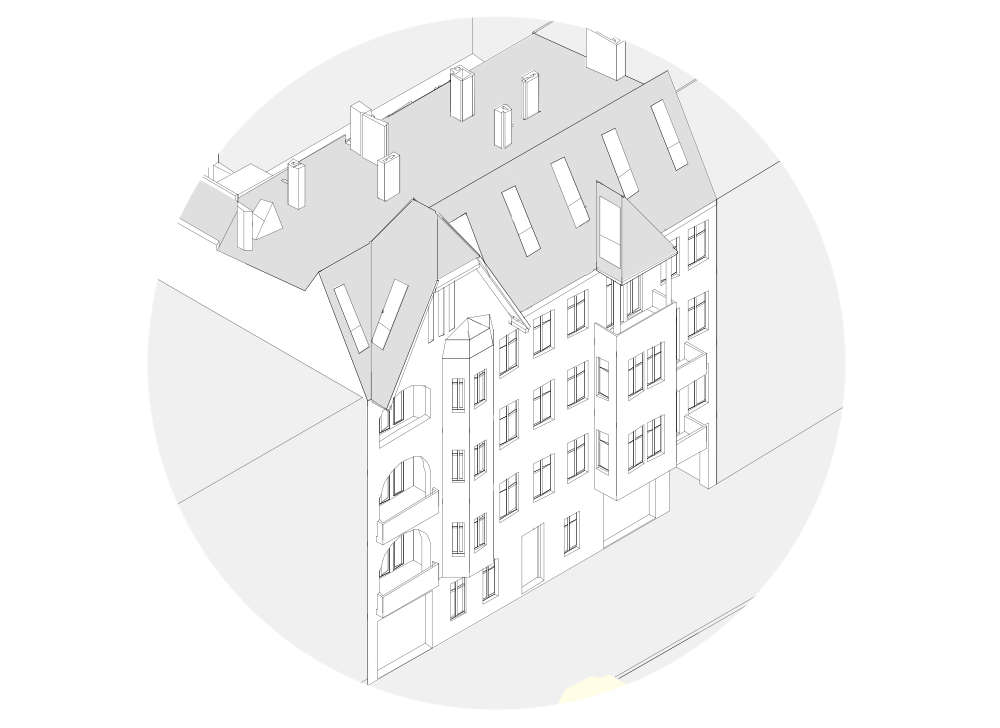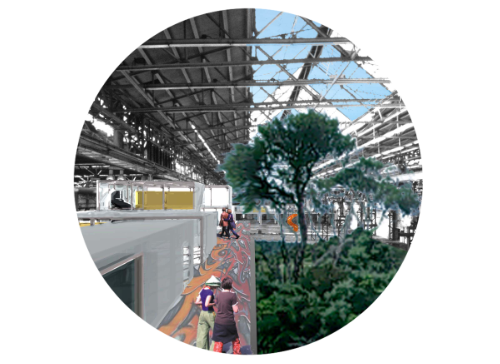reverse architecture
Reverse architecture1) is a term used to describe the art of building a digital mockup2) from an existing building. This can be compared to reverse engineering but is applied to architecture. The production process of a digital mockup might be based on geomatician point clouds –Lidar / 3D scan– or on 2D documentation if it includes a sufficient set of plans, sections and elevations.
The purpose of reverse architecture is to simulate a spacial or structural transformation. The pertinence of a digital mockup in the planing process, is the algorithmic extraction of 2D plans plans wherever necessary for the transformation project.
The mock-up consists of objects or entities that include geometry and alphanumeric information. The entities on one hand must be structured in order to produce plans and sections according to the norms in force (i.e. in Switzerland SIA 400).
On the other, they must contain accurate alphanumerical information (i.e. the entity wall has the information: made of bricks, is structural, resist to fire for 90 min…). In a similar way to the algorithmic extraction of geometry form the mock up, the information according to a specific model view definition will differentiate the entities from another i.e. to generate a fire security plan (see example of algorithmic generated fire security plan) or for the civil engineer to simulate a structural transformation.
1) The term of reverse architecture was used by by R.L. Krikhaar (Amsterdam 1997, ISBN: 0-8186- 8013-X) referring to software maintenance. This term was used by the team Vallorbe Gare to describe one of the three phase of the eponym pilot project (see exemple project below).
2) A digital mockup (maquette numérique in French) is to be differentiate from a 3D digital model as this last one only contains geometry.
article & lecture on reverse architecture
September 2022, publication of
“Architecture inverse et jumeau numérique au service du patrimoine” (Reverse architecture and digital twin at the service of heritage buildings) in À Suivre…, N°85, Swiss Heritage Society –section Vaud–
05-06.06.22: contribution to the IPHS 2022 conference with «An open standard digital twin for heritage buildings»
15.10.19 “Is the digital cube empty?- or reverse architecture for design-” Lecture at the Bergen School of Architecture (BAS)
Reverse architecture: openBIM for the transformation of heritage buildings.
Presentation at the BIM World Munich 2018
exemple projects
Winning project Innosuisse / IBAM:
RECOBI –Renovation of complex geometry building with additive manufacturing–
Cyber-physical twin prototype on a thin shell building. 2024
Swiss Federal Railways staff premises in Payerne (Vaud) Reverse architecture of for simulation of use densification. –with WAE architecture & Jaquier Pointet–. 2024
Reverse architecture of thin shell buildings
– modelling with NURBS based on point cloud & 3D model from swisstopo: swissbuildings3D & swissSURFACE3D. 2023
Reverse architecture based on swisstopo models.
Feasibility study for the transformation of a small historic building.
Suchy (VD), Grande Salle. Private client, 2021
Reverse architecture based on geomatician point clouds.
Production of a digital twin prototype for simulations of transformations.
Vallorbe station –monument of national importance–,
BIM pilot project for the SBB. 2018-20
Reverse architecture based on digital 2D documentation.
Simulations of transformation.
Bergières school complex, Lausanne,
openBIM academic project, EPFL: 2016-18
Reverse architecture based on digital 2D documentation.
Production of a digital mockup for the transformation of Switzerland
first skyscraper from the architecte Laverrière: Tour Bel-Air, Lausanne 1932.
Collaborator by H.Ehrensperger 2009-15
Reverse architecture based on analog 2D documentation.
Conversion of the attic of a Gründerzeit building into flats. Design project in an early 20th century city block in Berlin-Pankow.
Private client, 2003
Reverse architecture based on analog 2D documentation.
Transformation of a historic
industrial complex in Berlin- Schöneweide for a re-industrialisation with micro-companies.
Academic project, RoyalMelbourne Institute of Technology.1999-2001
