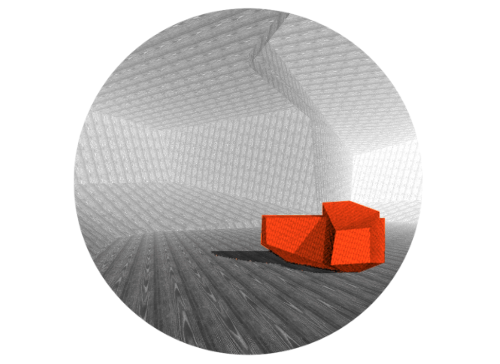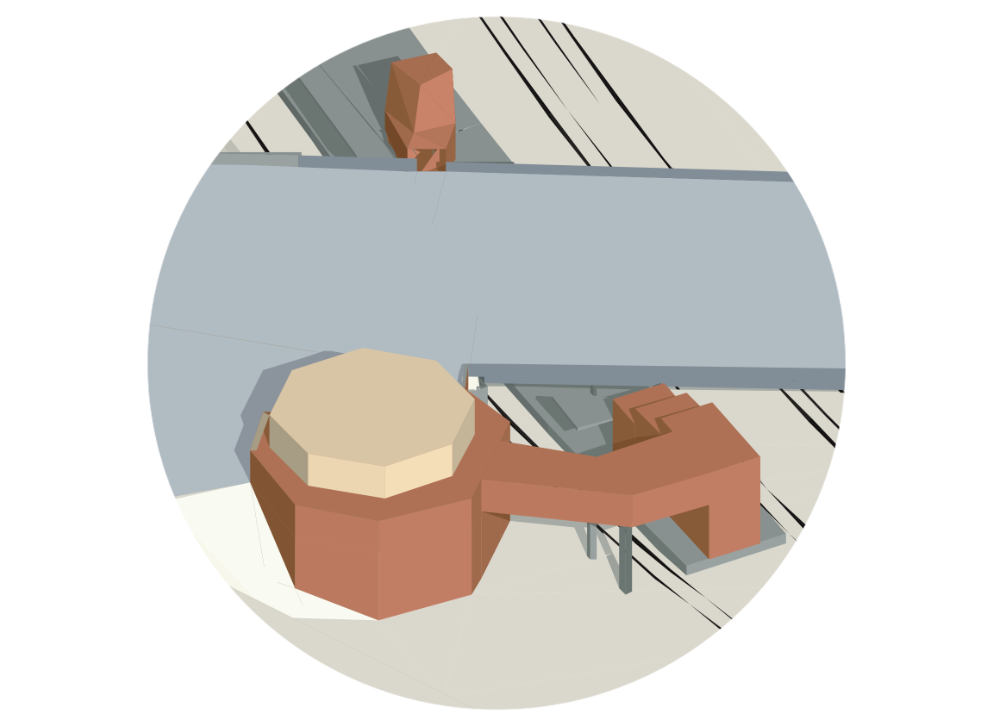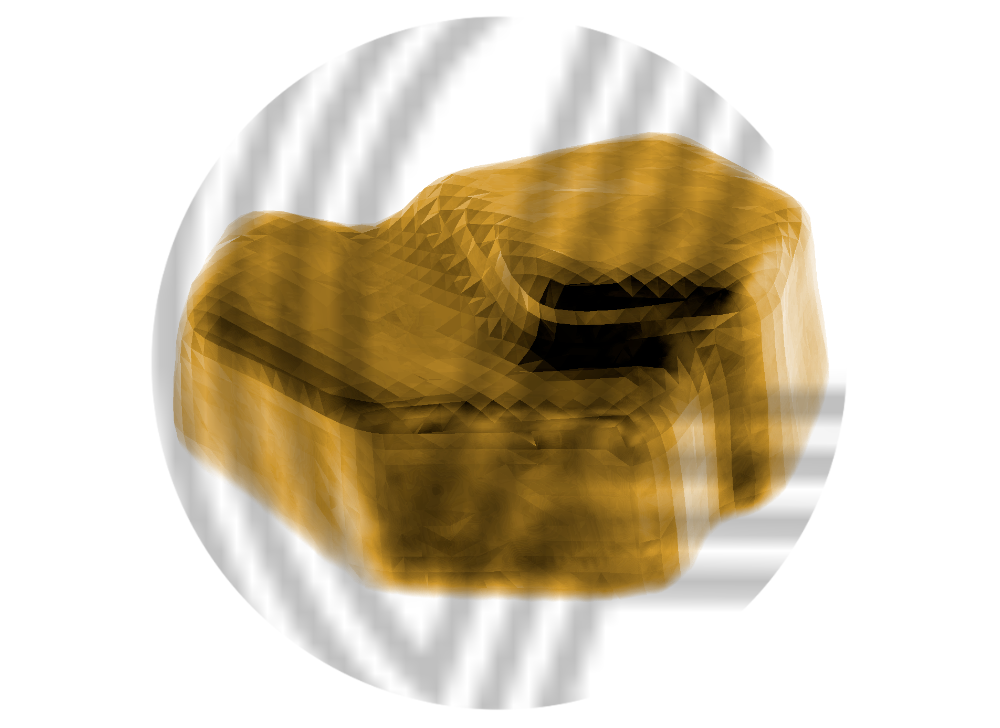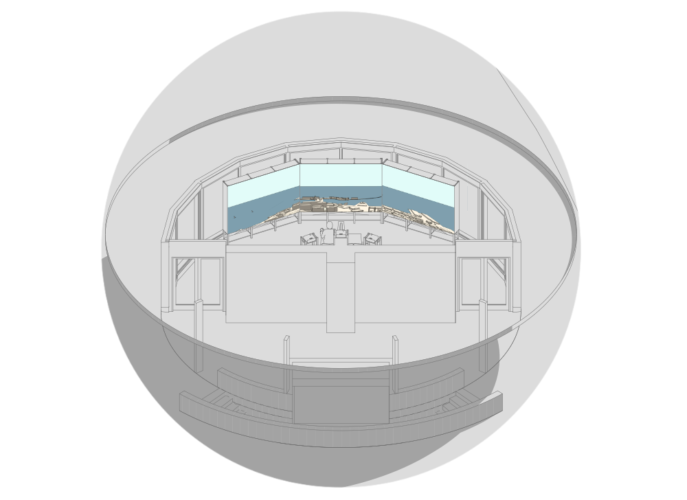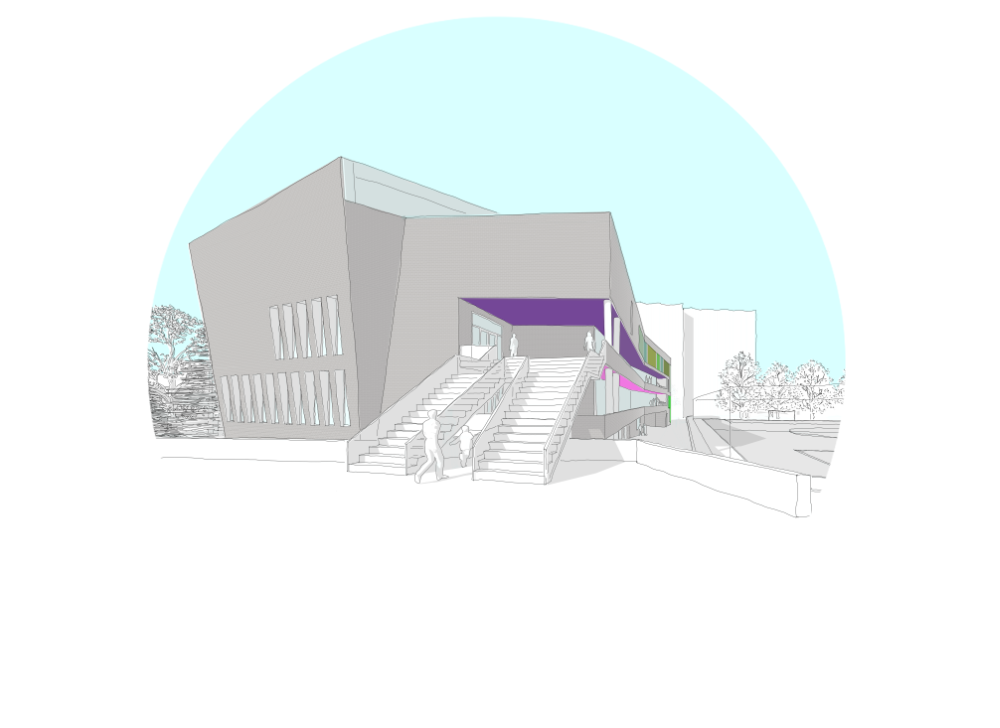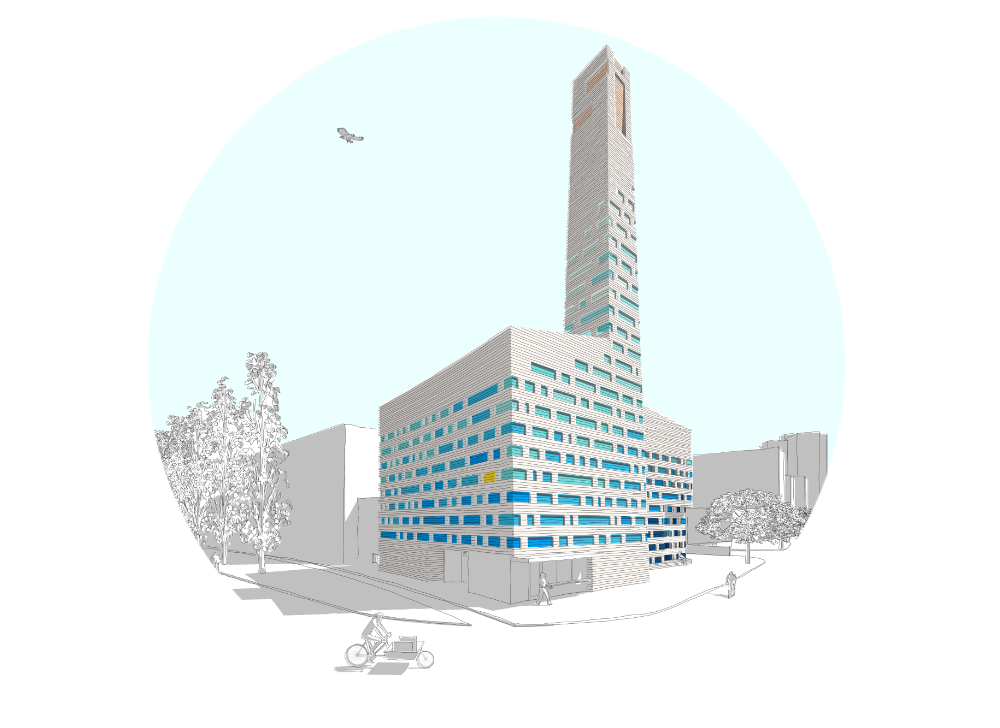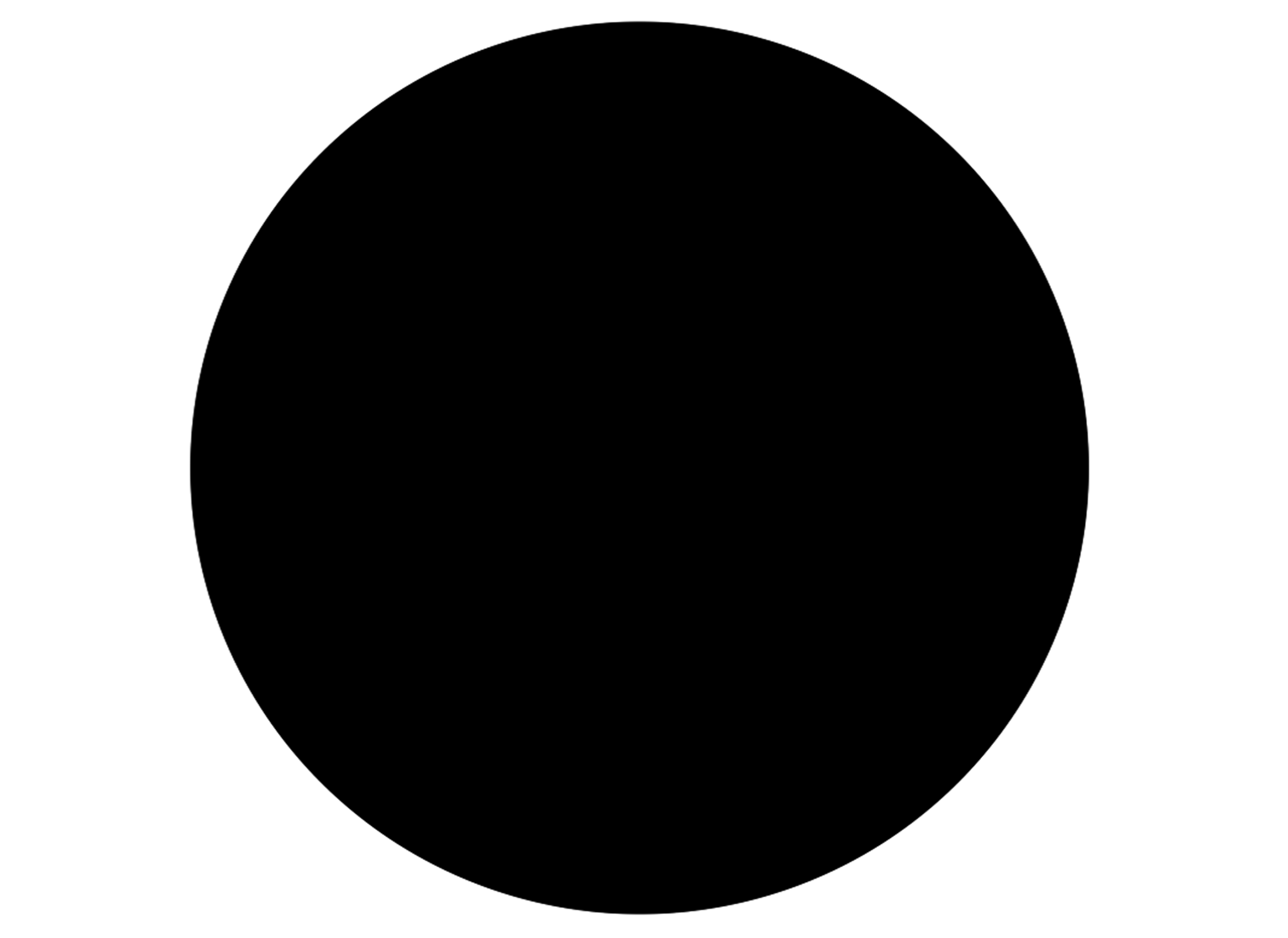plastic & visual art
Selection of plastic art works since 2000: non-orthogonal models inspired by the expressionist architecture. Once produced, the plastiline models are reproduced as digital parametric models.
The interest of the digital version is that it allows an exploration of interior space and thus develop this space in correlation with the exterior volume.
Unlike previous digital models reproduced from manual measurements, thanks to the democratisation of three-dimensional scanning tools, the latest model could be reproduced from point clouds.
The last five models were used for the development of architectural projects.
An irregular octadecaedron was produced to explore the interior – if possible in immersion (see prototype). Academic exercise, Royal Melbourne Institute of Technology, 2001
An irregular polyhedron is used to connect two non-orthogonal circulation spaces superimposed crosswise. Plastic produced for a feasibility study, 2004
Two distinct volumes fit together. One high –of irregular pentagonal plan– defines the main space of the building. The other low –of irregular polygonal plan– defines the spaces that serve the previous one, including the building’s entrance. Plastic used for a competition, 2021
PANORAMIK –maritime– DIGITAL LAB
Visual art projet –not selected–, 2021
Proposal for a pavilion of the Swiss National Exhibition of 1964, Lausanne
Plastic study for the « Espace Familles » competition in the Avanchets neighbourhood, Geneva. April 2022
Plasitc study for the central heating plant in Lausanne-Malley. Competition in partnership with v2v Architectes. October 2022
[EXCURSUS] Assistance to the artist Rebecca Horn within the transformation of a historical monument into the Bundesministerium für Verkehr. Berlin, 1999.
digital architecture
List of digital models made by the author
–all digital models by the author–
2001, Berlin-Schöneweide, project of micro-space for start-ups in a historic industrial building
–academic project, Royal Melbourne Institute of Technology–
2001, Berlin-Schöneweide: penthouse project on disused industrial complex
2002, Nova-Huta (PL), urban planning project, site LOD 1 [GIS]
– contribution to the Krakow architecture biennial –
2002, Berlin-Humboldthain historic railway station: PRM access project
2003, Berlin-Pankow, project for a flat under the roof of a Gründerzeit housing building
2004, Berlin-Friedrichshain (around the former Neues Deutschland complex), site LOD 1 [SIG]
2007, Berlin-Friedrichshain, execution mockup for the pilot plant Spree2011 –for Couling-Schnorbusch architects–
2008, Klockow bei Müritz, historical railway house. Point cloud of the staircase
2015, Lausanne, Tour Bel-Air, execution mockup of the transformation –for CCHE architecture–
2012, Lausanne, avenue du Grey, utopian project, situation LOD 1 (SIG)
2018, Lausanne, Bergières school complex, existing state –EPFL academic exercise–
2016, Vallorbe Gare, simulations of fictitious transformations 2030, 2070 –demonstrations for the Swiss Federal Railways SBB–
2017, Lausanne, swisscom digital lab, existing state –EPFL research mandate–
2017, Renens, Ateliers de Renens, existing state –EPFL academic exercise–
2020, Tour-de-Peilz, la Doges, existing state
2020, Algiers, two houses with workshops in the Casbah –academic project, AGYA, Berlin–
2021, Lausanne, swisstopo models of the Vallon (swissBUILDINGS3D 2.0, swissALTI)
2021, Lausanne, pavilion for the archives of the International Centre for Research on Anarchism CIRA –competition–
2021, Lausanne. Une entrée pour Platteforme 10 (Cultural complex). Competition
2021, Grande Salle from a village of the canton of Vaud (Switzerland), transformation –feasibility study mandate–
2021, Residential building in Abidjan. Urban study for a densification: testing the « block model » including preliminary design
2022, « Espace Familles », multi-purpose complex in les Avanchets-Geneva neighbourhood. Competition
2022, Invitational competition for the central heating plant in Lausanne-Malley. Partnership with v2v Architectes
2023, Reverse architecture of thin shell buildings – modelling with NURBS based on point cloud for additive manufacturing –
2023, Digital twin of the Gottfried Semper Aula –prototype in open formats–. ETHZ, Chair of Construction Heritage and Preservation
2024, Swiss Federal Railways staff premises in Payerne (Vaud)
2024, Cyber-physical twin prototype on a thin shell building built in series
