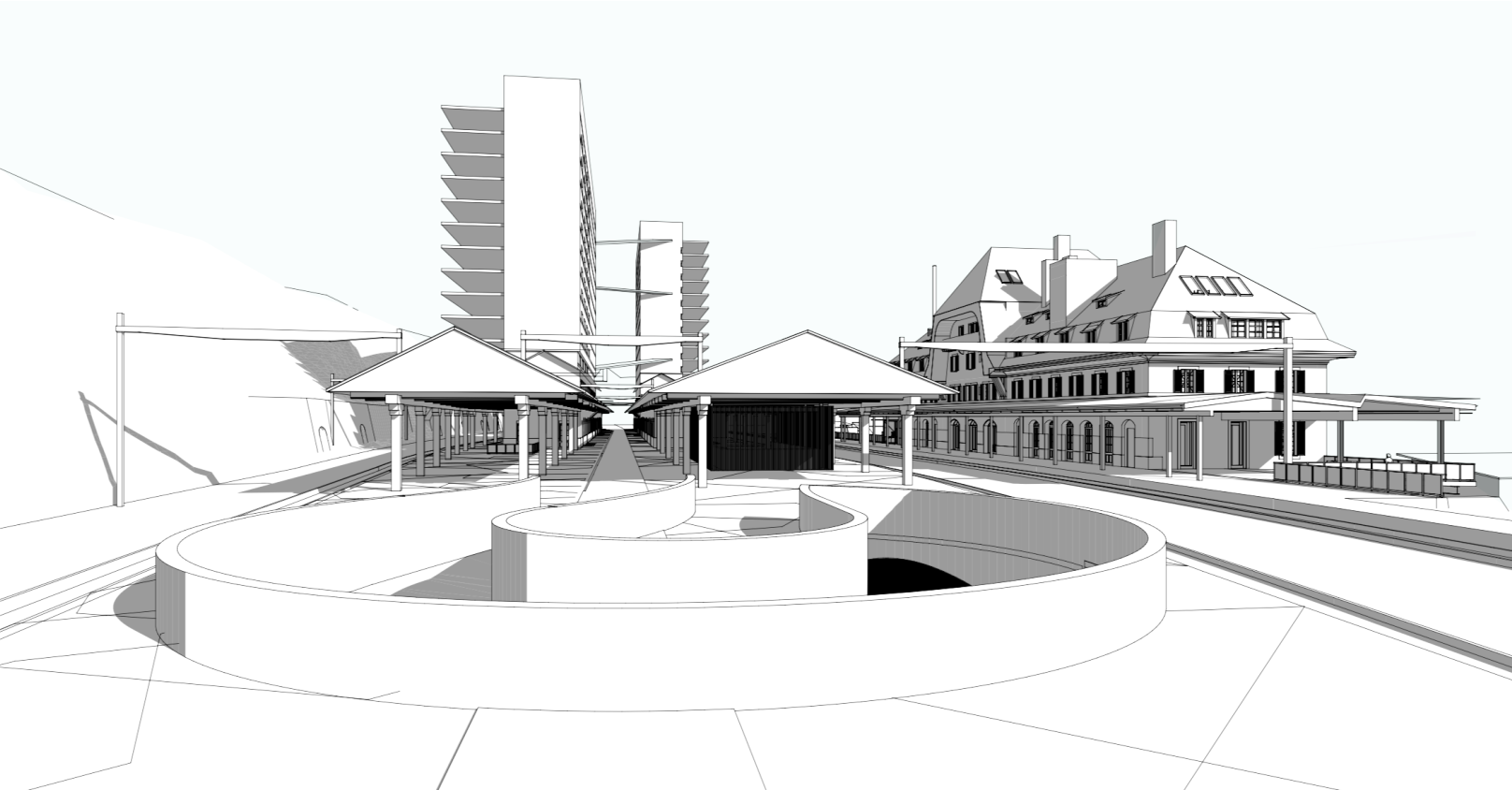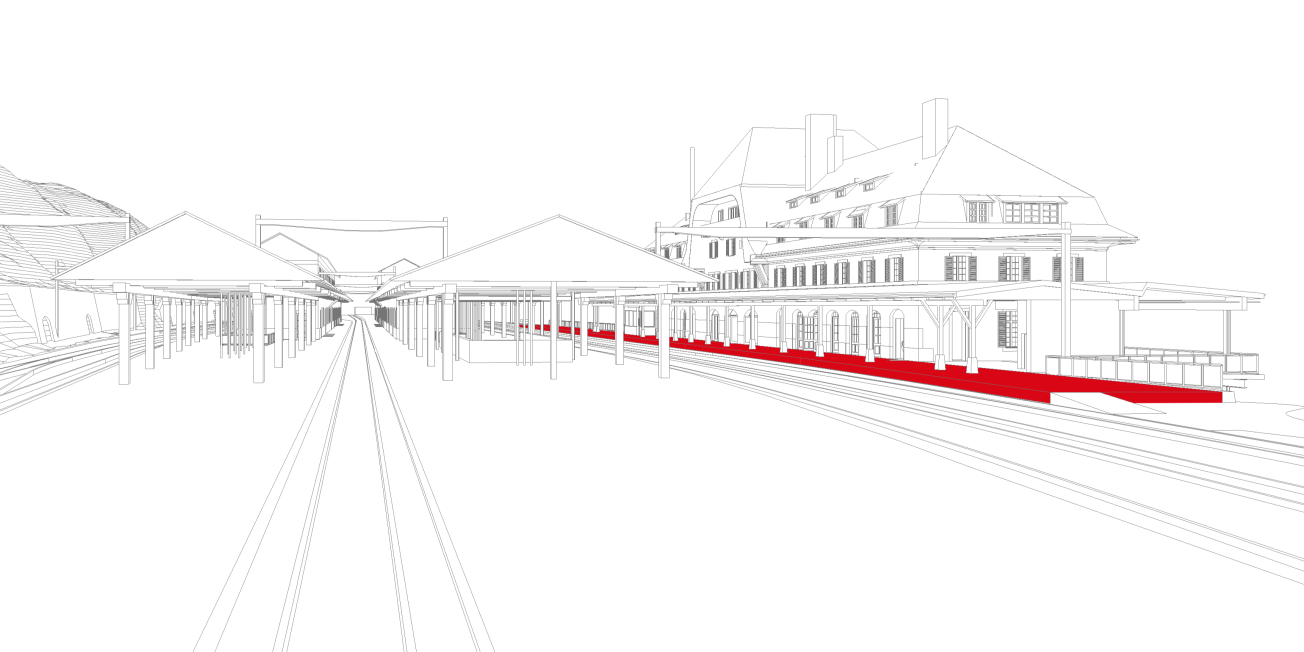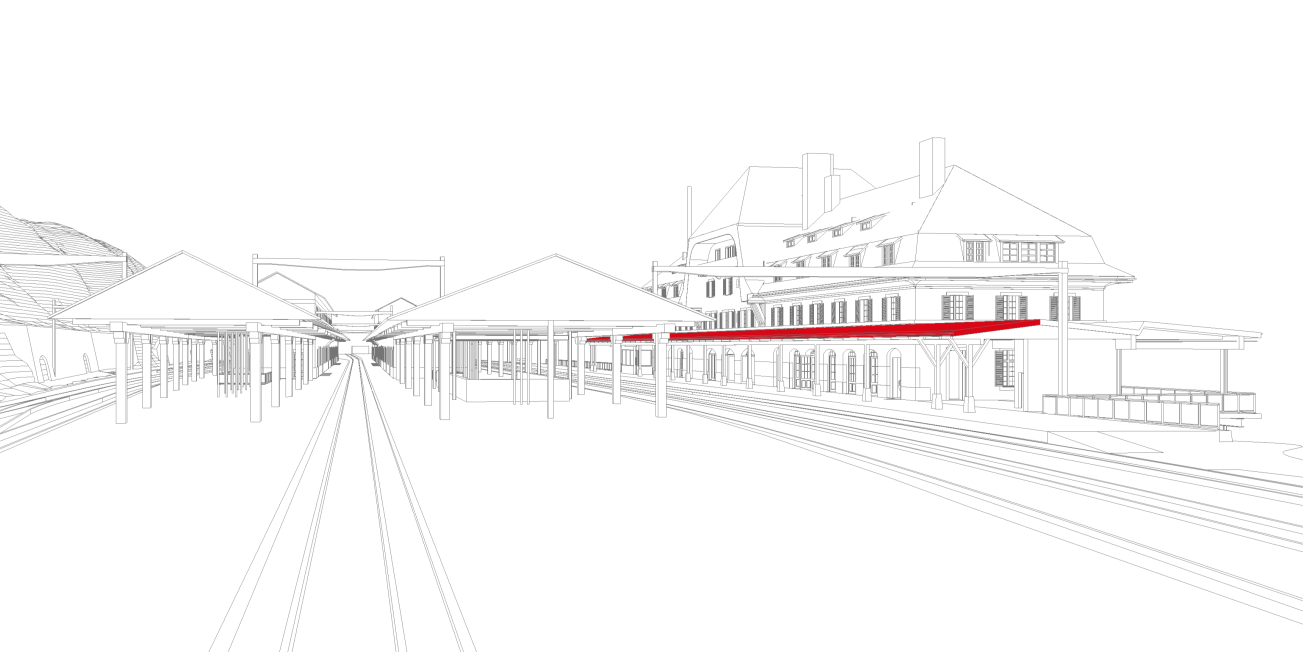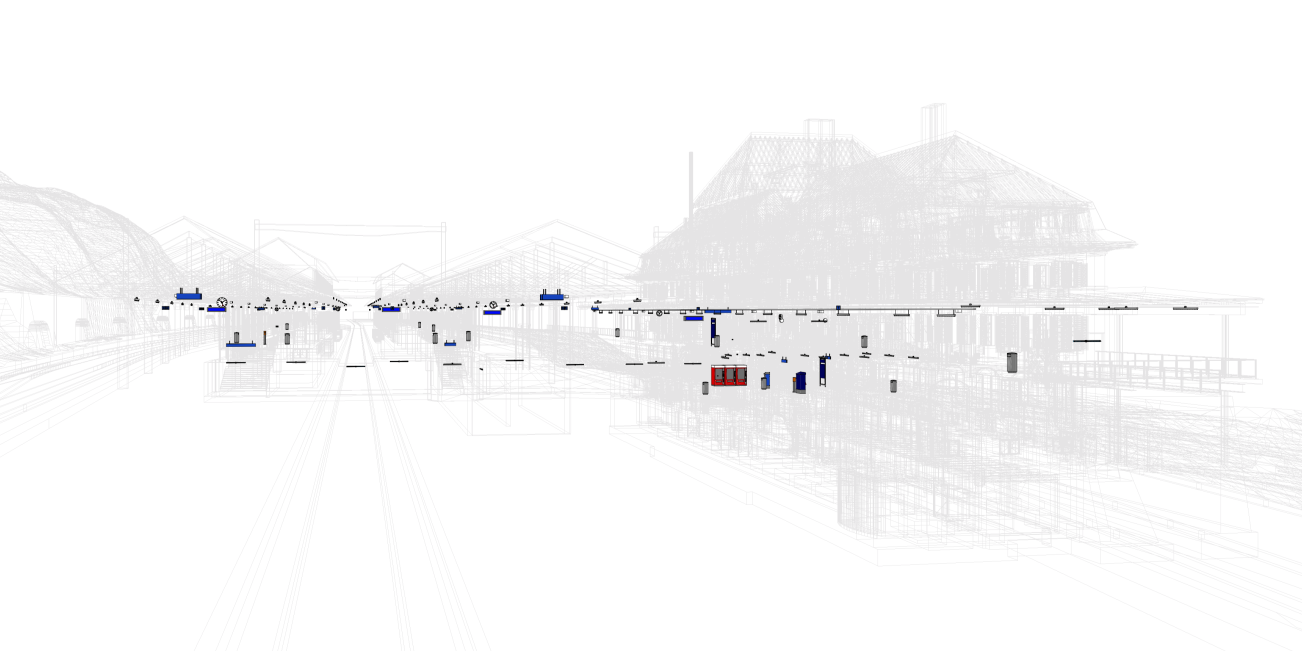VALLORBE STATION (Vokzaly) 2030 –digital transformations–
SBB BIM pilot project: Prototype of a digital twin in open formats
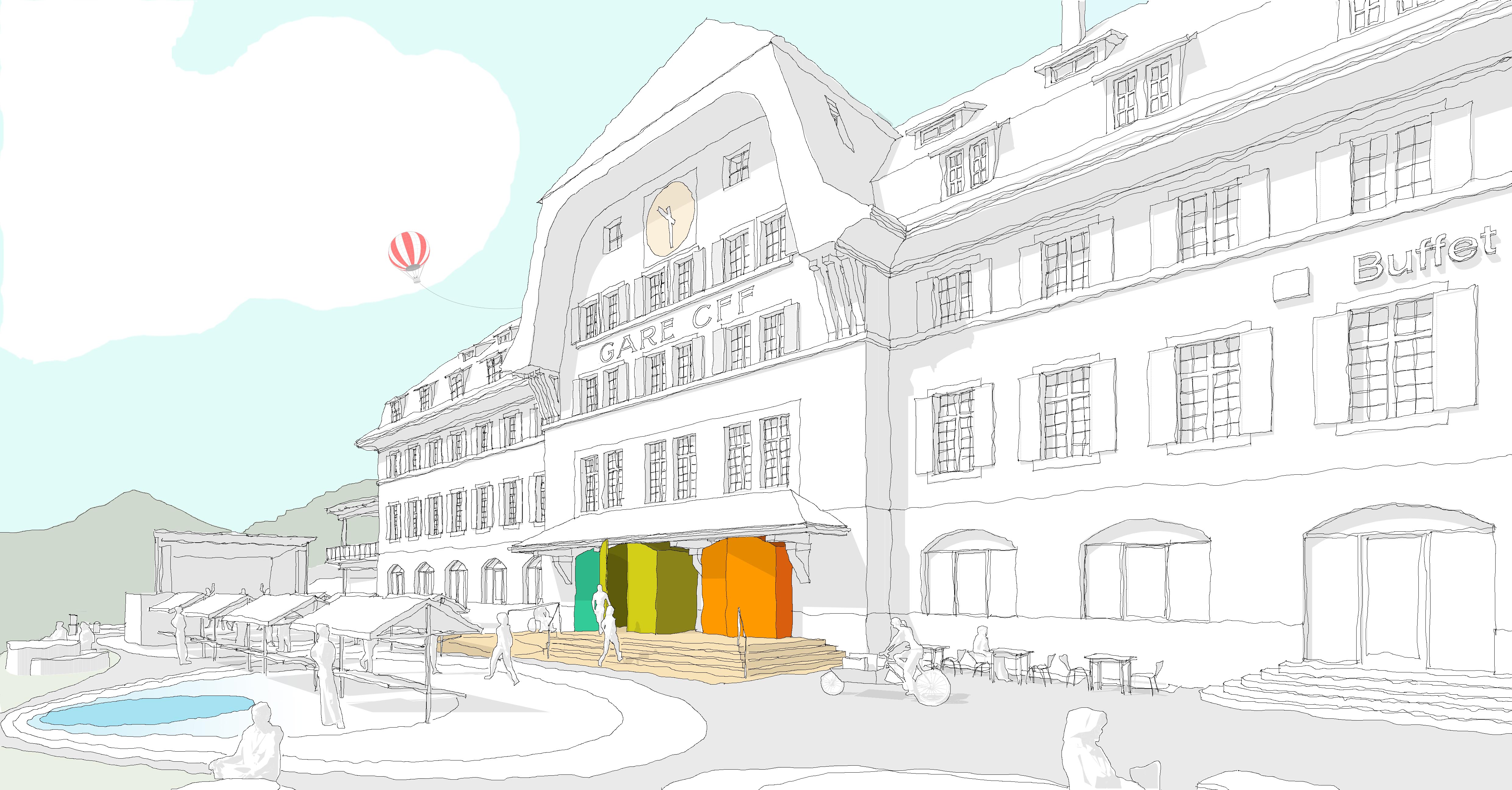
The Vallorbe Station (Vokzaly) 2030 project exemplifies the performance of digital transformations on historical buildings, it shows the sustainability as well as infinite reuse of related data. This is one of the BIM pilot projects by SBB (Swiss Federal Railways), see executive summary and glossary in French.
This national monument on the Simplon-Orient-Express line was used for the production of a digital copy (or twin) in open standards by ISO (International Organisation for Standardisation).
Simulations of transformations were performed on the digital mockup of the building. The mockup is in open format IFC.
The project is divided in three phases; 1, production of the highly-precise architectural mockup, based on point clouds by surveyors; 2, creation of a digital twin that includes the architectural mockup, objects from SBB infrastructure as well as a link between these objects and a database. 3, digital transformations of Vallorbe Station.
The detail of these phases and technical information on the prototype can be consulted here.
The architectural aspects of the Vallorbe station were also explored; since the 1950’s the building complex is the undergoing successive reductions of space required for the railway functions and after 2024, the automated traffic management will make the control room and related infrastructure obsolete. By then 56% of the complex’s spaces will be under- or non-exploited, therefore a concept for its redevelopment was sought. The concept used for the transformation simulation is a destination station, such as the Pavlovsk railway station in St Petersburg; in the XIXe century, this station – built on the first train track in Russia – was part of a Vauxhall Pleasure Garden.
Five transformations and simulations have been performed on Vallorbe Station. They are summarized below (slides viewable on desktop computer only):
Project period: 2018-2020
Client: Swiss Federal Railways / BIM@SBB
Partners: HEIG-VD (phase 1: point cloud of the station), Weinmann Energies SA & GIT-CAD SA (phase 2: mockup of SBB appliances), Graphisoft Suisse
Research: ETH Zurich –Institute of Technology in Architecture, ITA–
Collaborators: E.Viret, N.Pasini-Romero, P.Gomez
