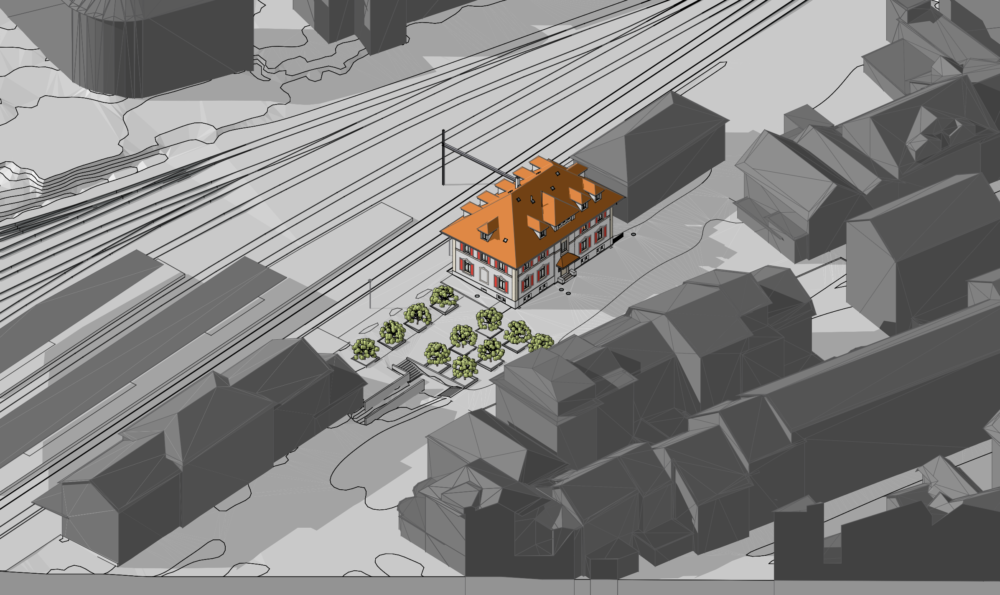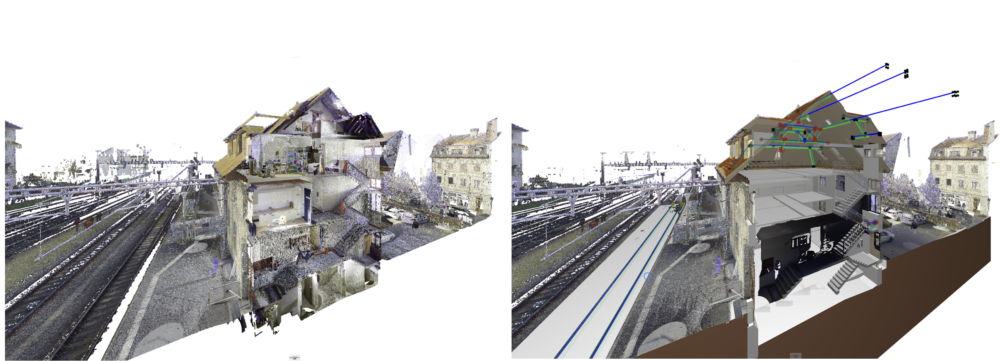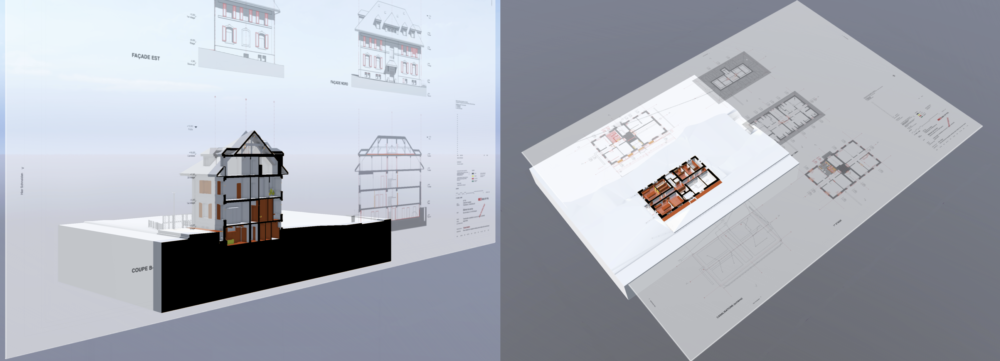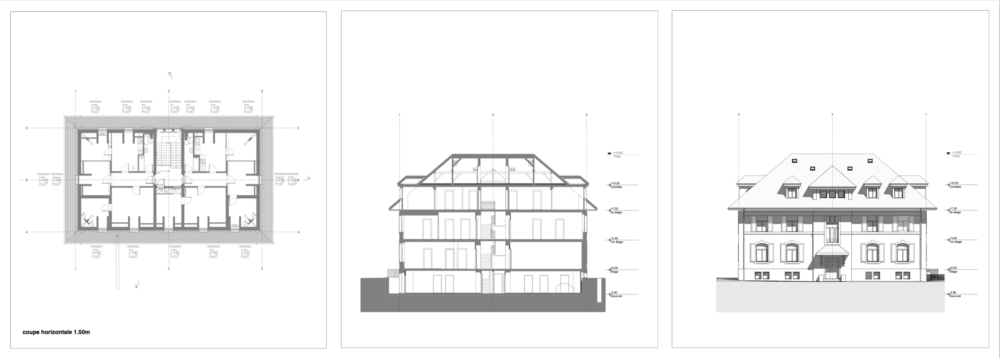Swiss Federal Railways staff premises in Payerne (Vaud)
Reverse architecture of for simulation of use densification, 2024.

– Client: SBB Immobilien (Swiss Federal Railways)
– Building: historic monument of local interest (note 3)
– Project and site management: wae Sàrl, Guodong Wang, architecte EAUG
– Lidar: Jaquier Pointet SA, surveyors
– Data for the environment: swissBUILDINGS3D, swissALTI3D
The increase in rail traffic is leading to a greater number of staff. This increase, together with the feminisation of the workforce on rolling stock, means that the SBB building in Payerne will have to be used more densely.
This densification is reflected in the use of basement areas. The owner is taking advantage of the transformation to meet fire safety standards, increase energy efficiency and restore the original image of the façades by reconstructing the shutters.
The digital architectural mock-up based on the Lidar documentation of the building by the geomatician enabled a high-precision transformation simulation. The digital mock-uk is geo-referenced in Swiss coordinate system LV95.
Algorithms were used to extract the call for tender drawings from this mock-up, along with bills of materials and lists.

Reverse architecture: point cloud based modelling of the roof structure (Highlighted items) ans stairs

Algorithmic extraction of the call for tender plans from the digital mock-up with Level of Detail LOD300 (black = existing, yellow = to demolish, red = to build)

Exemples of plans extracted according to Swiss standard SN 500 400, here to be printed at scale 1/100
Parametric digital mock-up from point cloud in LOD 300: 60 hours.
Simulation of transformation, algorithmic extraction of plans, sections and joinery lists –doors, windows– from the mockup. 60 hours.
– Set of plans for tender, scale 1/50
– Documentation of project in open formats (.ifc, .dxf, .pdf)