20 YEARS OF DIGITAL ARCHITECTURE
2001 – 2021
reverse architecture and digital twins on a prototype of immersive screen
LOCATION : SDMB Rue Caroline 16, CH-1003 Lausanne
DATES : open doors days Sunday 17.10.2021 from 10:00 to 18:00
PROGRAM : navigation demonstrations in digital mockups and point clouds on a prototype of immersive screen
APPOINTMENTS : for private demonstrations or self-testing of the device Tuesday & Thursday from 18:15 to 20:00.
Primitive digital mockup in LOD2 (SIG) from 2001 at the Royal Melbourne Institute of Technology
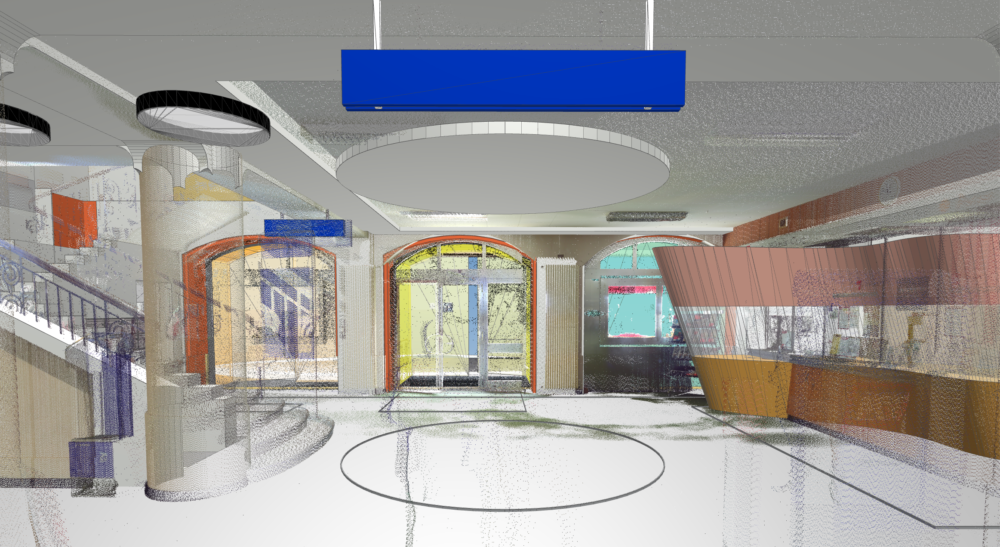
Demonstration:
federation of point cloud with transformed digital mockup (digital twin on a CDE)
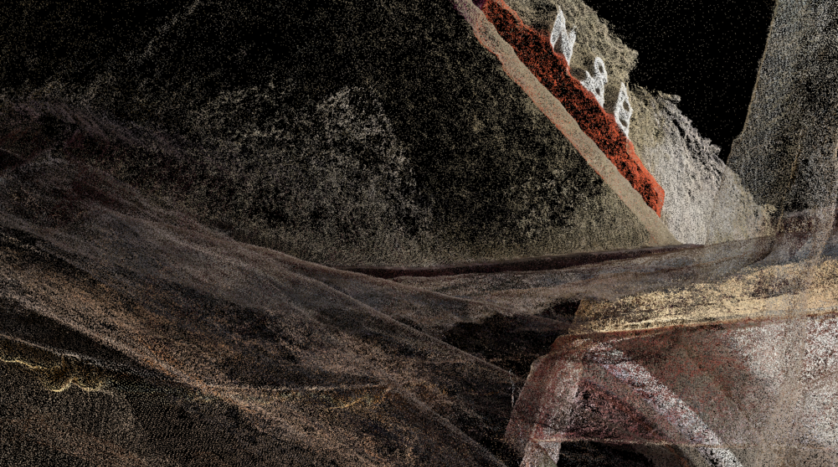
Navigation:
inside point clouds & parametric mockups
Projection on low-tech immersive screen –reconstruction of the prototype built in 2017 for my research & teaching and dismantled in 2018–
Photo of the prototype Nr. 2 at the Société de développement Marterey-Bugnon (right)
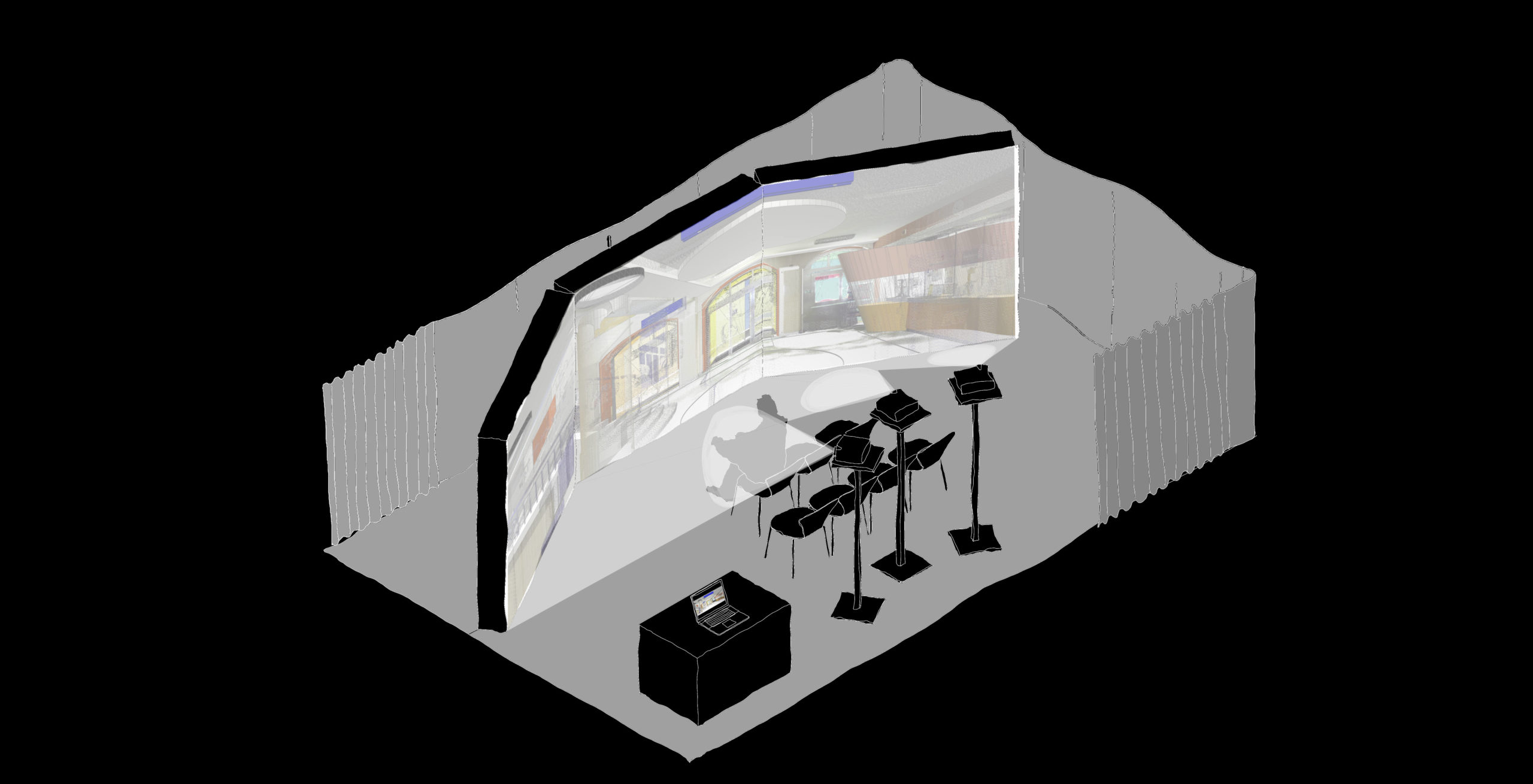
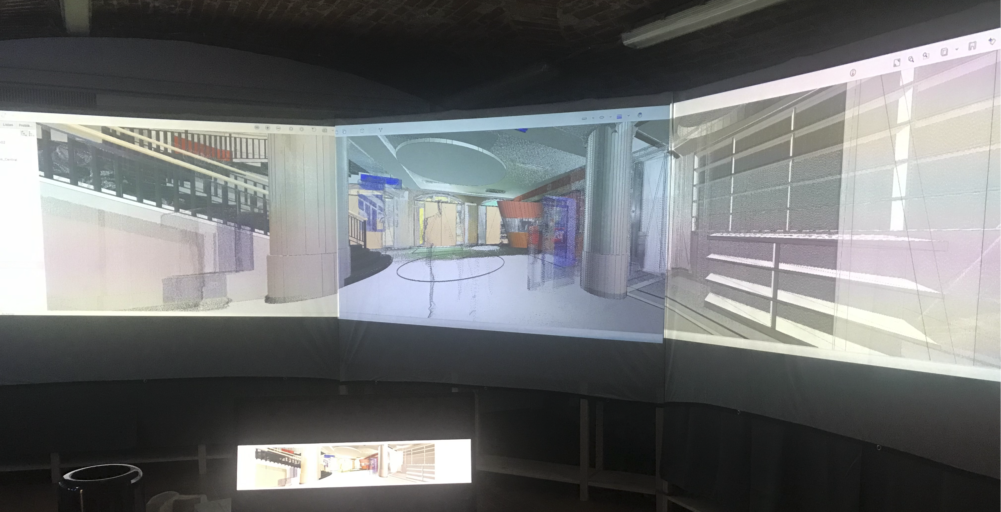
Navigation inside three dimensional digital spaces such as
–all mockups and point clouds by the author–
NOTE: the list below was created for the described event which is now over, for the updated version please consult the list on this page.
2001, Berlin-Schöneweide, project of micro-space for start-ups in a historic industrial building
–academic project, Royal Melbourne Institute of Technology–
2001, Berlin-Schöneweide: penthouse project on disused industrial complex
2002, Nova-Huta (PL), urban planning project, site LOD 1 [GIS]
– contribution to the Krakow architecture biennial –
2002, Berlin-Humboldthain historic railway station: PRM access project
2003, Berlin-Pankow, project for a flat under the roof of a Gründerzeit housing building
2004, Berlin-Friedrichshain (around the former Neues Deutschland complex), site LOD 1 [SIG]
2007, Berlin-Friedrichshain, execution mockup for the pilot plant Spree2011 –for Couling-Schnorbusch architects–
2008, Klockow bei Müritz, historical railway house. Point cloud of the staircase
2015, Lausanne, Tour Bel-Air, execution mockup of the transformation –for CCHE architecture–
2012, Lausanne, avenue du Grey, utopian project, situation LOD 1 (SIG)
2016, Lausanne, Bergières school complex, existing state –EPFL academic exercise–
2016, Vallorbe Gare, simulations of fictitious transformations 2030, 2070 –demonstrations for the Swiss Federal Railways SBB–
2017, Lausanne, swisscom digital lab, existing state –EPFL research mandate–
2017, Renens, Ateliers de Renens, existing state –EPFL academic exercise–
2020, Tour-de-Peilz, la Doges, existing state
2020, Algiers, two houses with workshops in the Casbah –academic project, AGYA, Berlin–
2021, Lausanne, swisstopo models of the Vallon (swissBUILDINGS3D 2.0, swissALTI)
2021, Lausanne, pavilion for the archives of the International Centre for Research on Anarchism CIRA –competition–
2021, Grande Salle from a village of the canton of Vaud (Switzerland), transformation –feasibility study mandate–
Demonstration or individual testing of the device by appointment from 08:00 to 18:00.
Maximum 5 people per 45 min. session.
Please check the chart below for time slot available and book a session here or send an email to: info [at] bernardcherix.ch
You will receive a confirmation of your booking by email. Closing date for reservation : 15.10.21
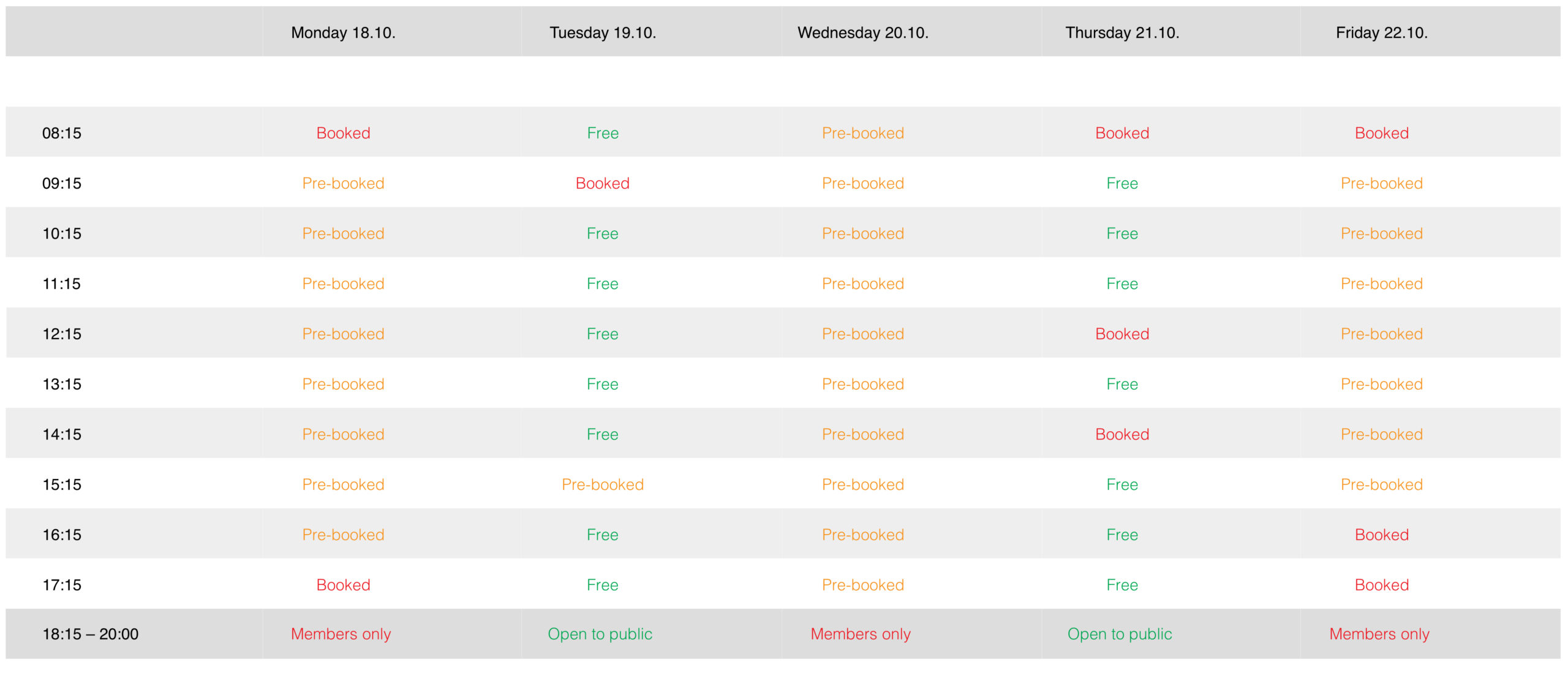
For this anniversary, the first digital mockup produced by the author was given to the Open IFC Model Repository of the University of Auckland.