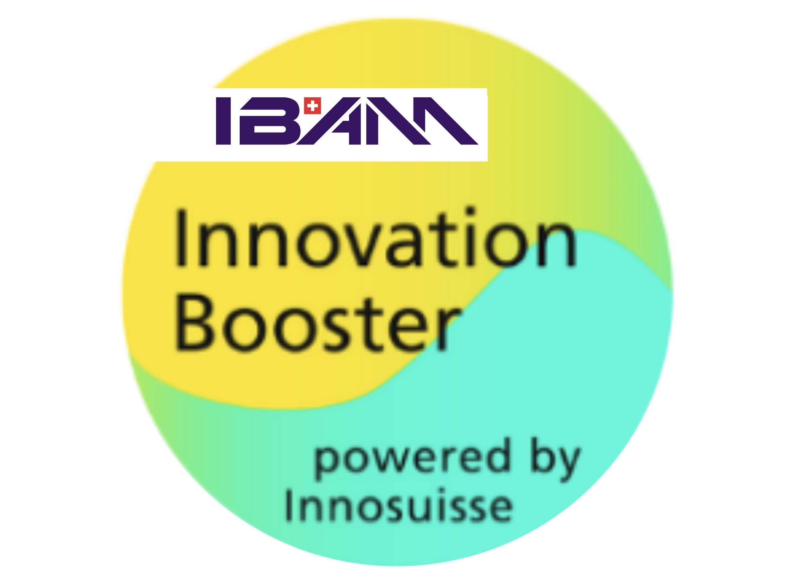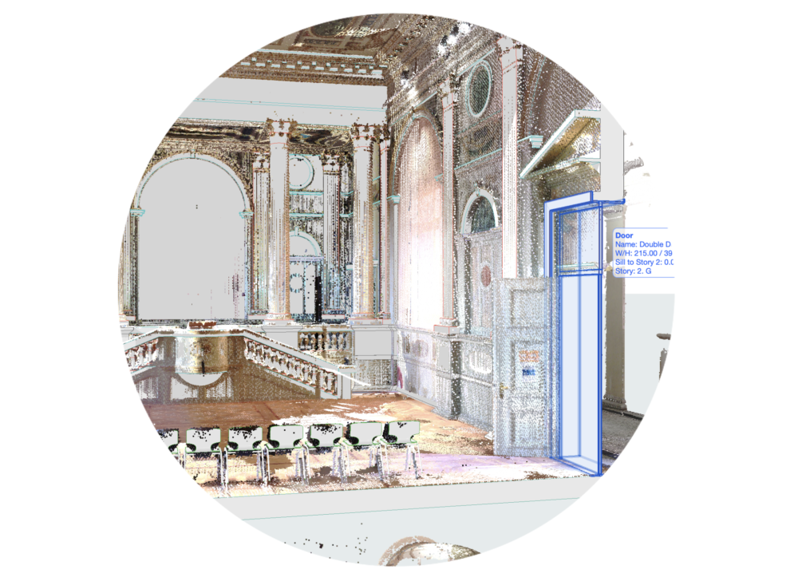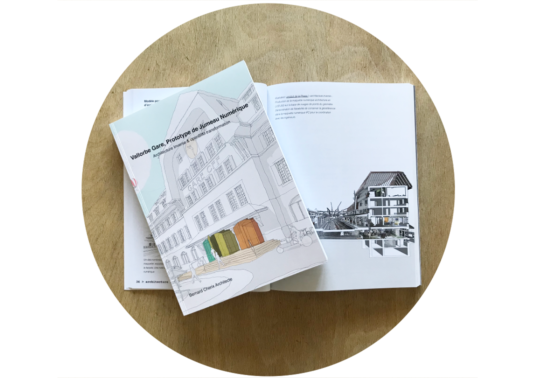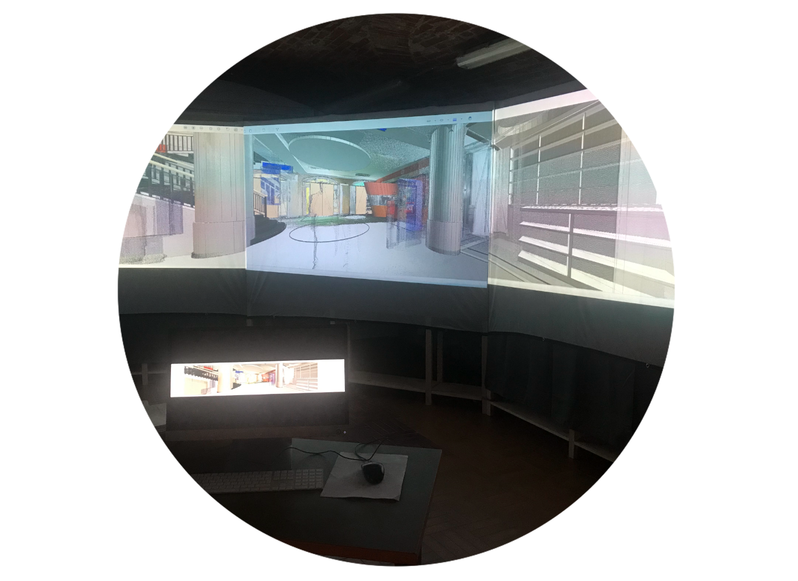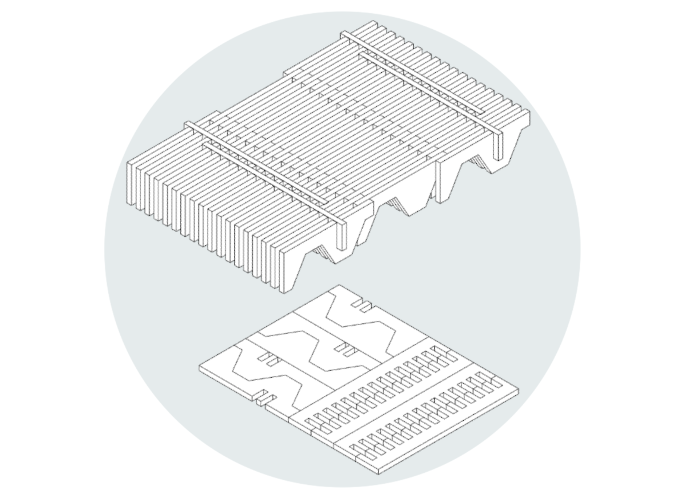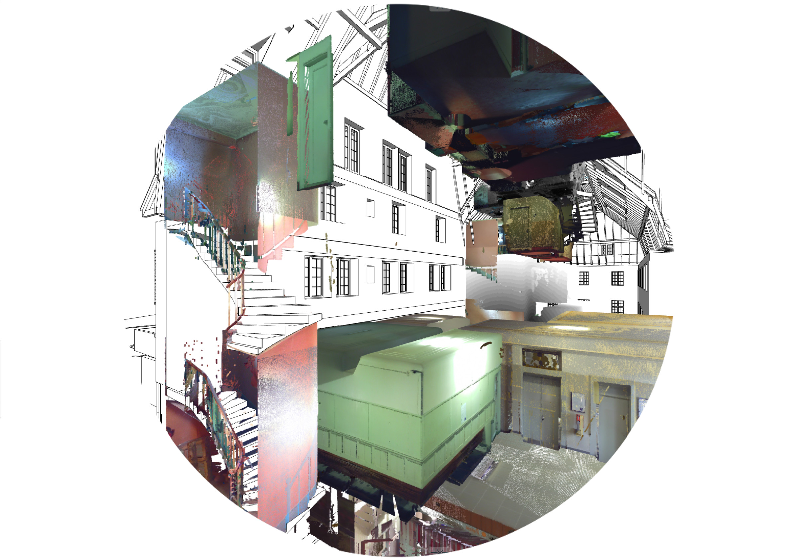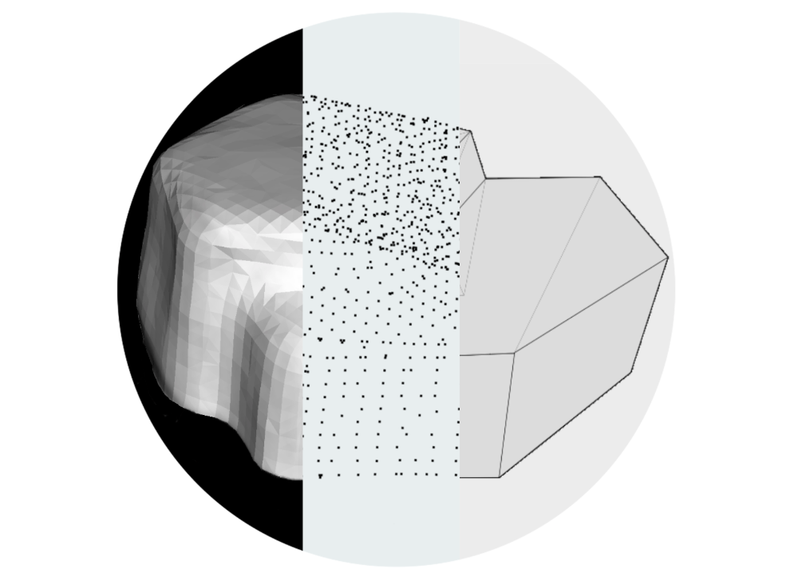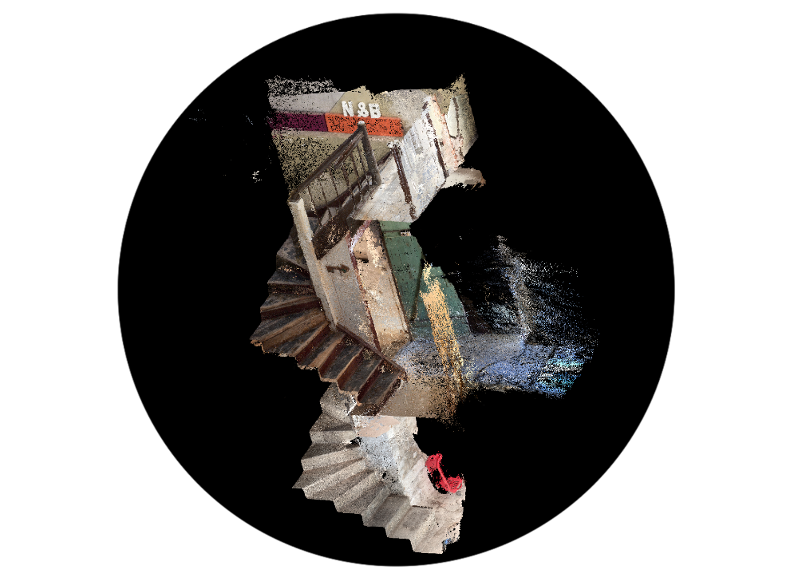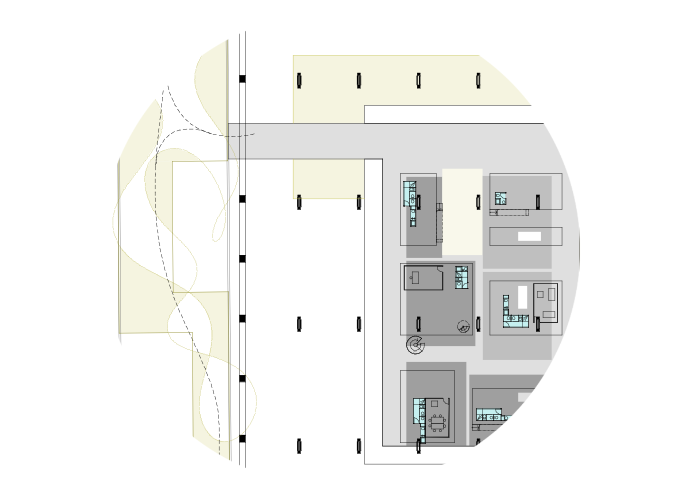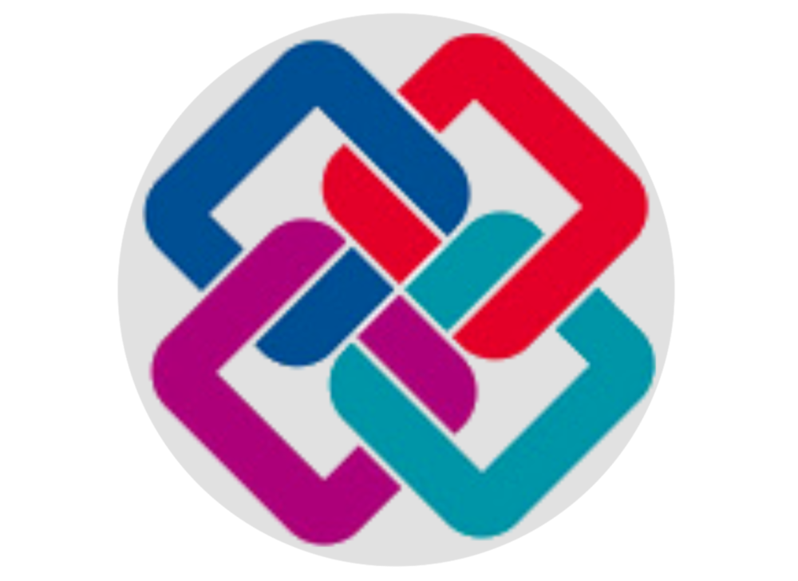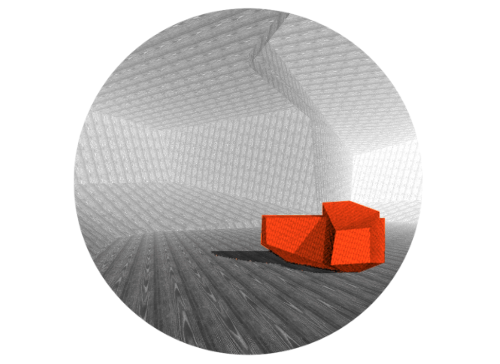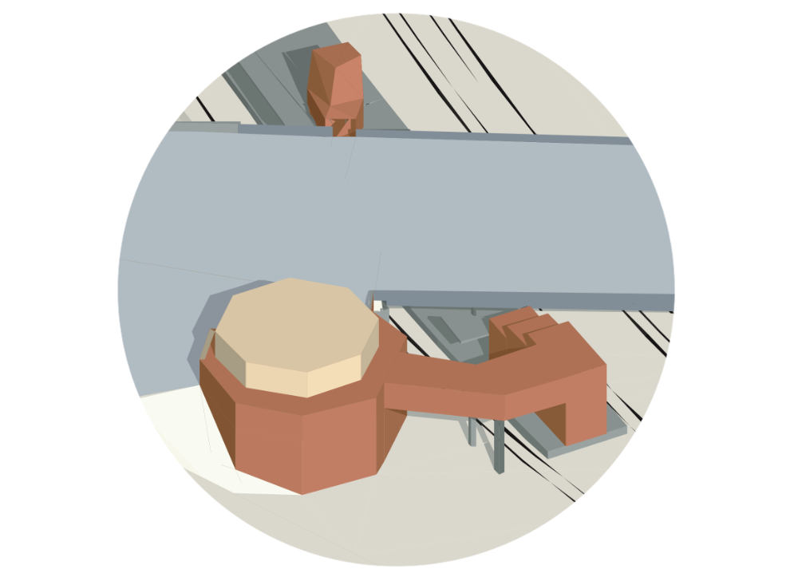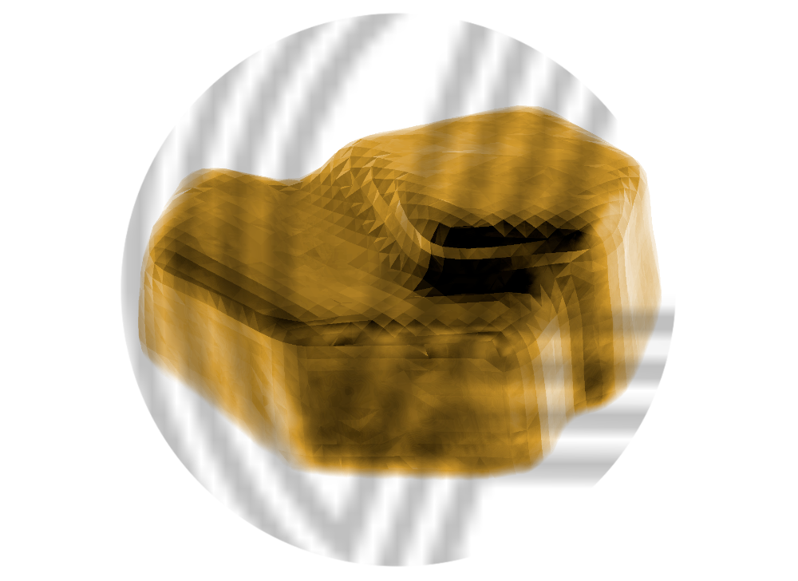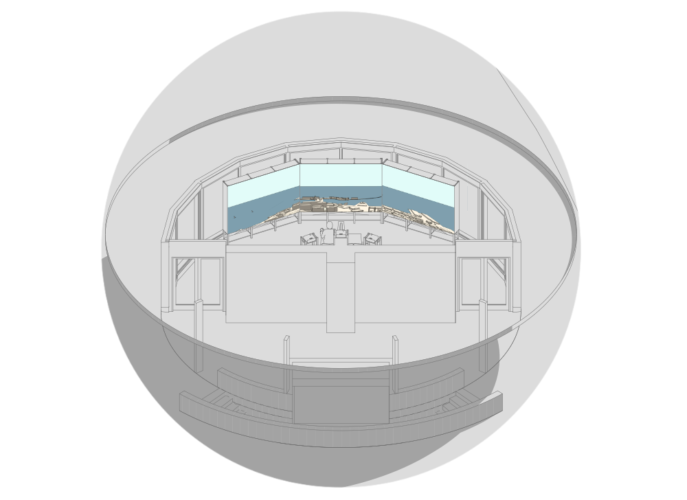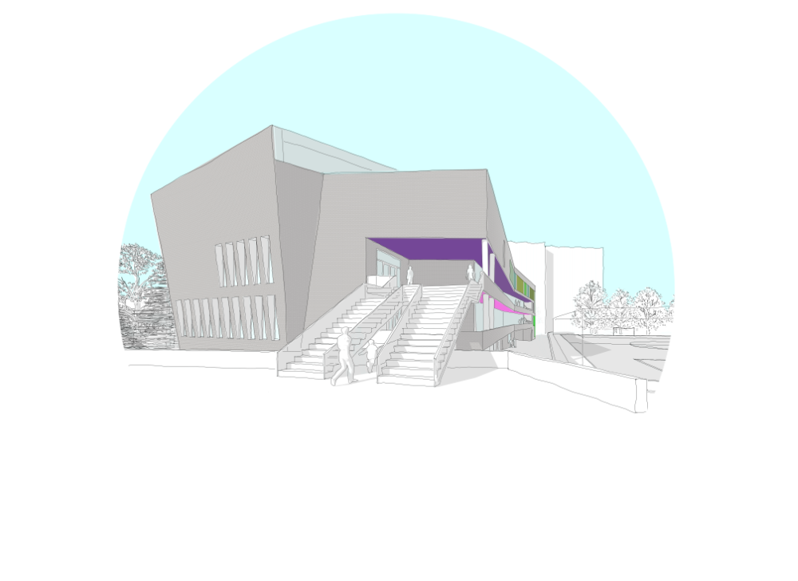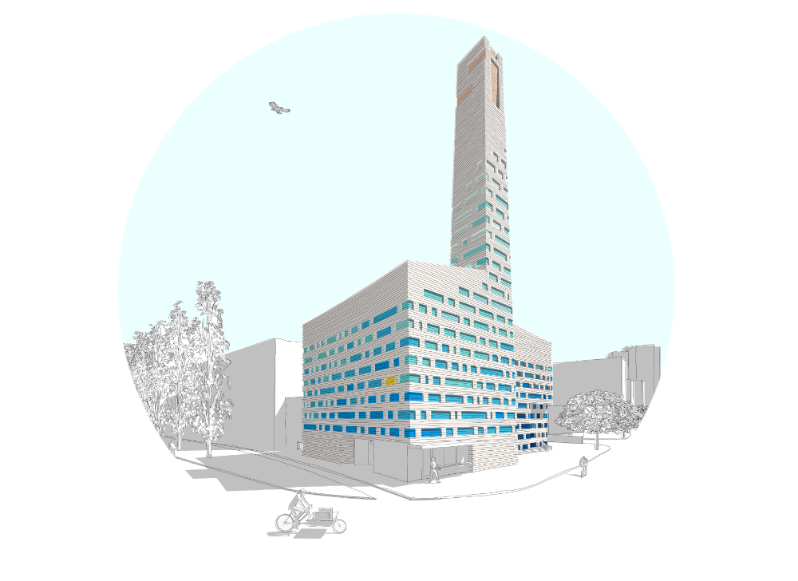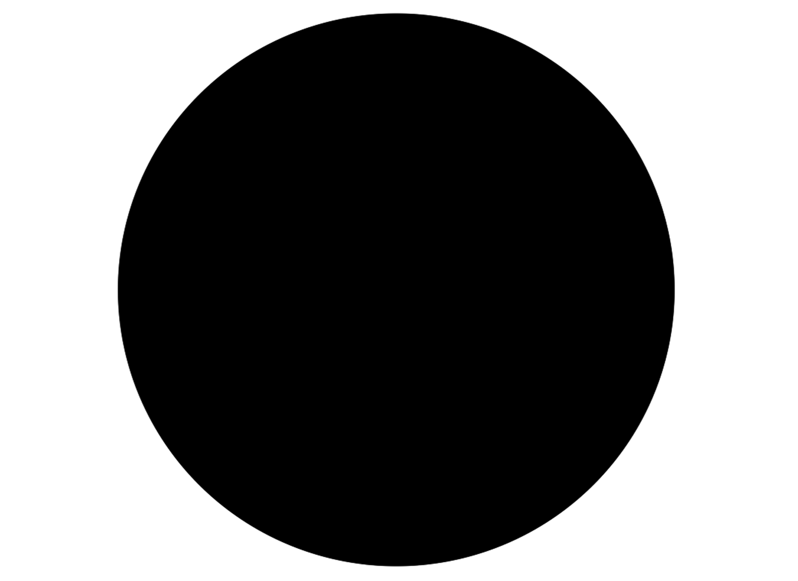prototyping
The last three prototypes are the result of ongoing research work described below.
The Innovation Booster prototype is a cyber-physical twin where the digital twin of an existing building is used for the digital manufacturing of customised parts. These parts are intended for the energy renovation of buildings with complex geometry, i.e. thin shells.
Winning project Innosuisse / IBAM:
RECOBI –Renovation of complex geometry building with additive manufacturing–
Cyber-physical twin prototype on a thin shell building, 2024
December 2023: delivery of the Prototype of
digital twin of the Gottfried Semper Aula.
Chair of Construction Heritage and Preservation, Department of Architecture, ETH-Zürich
Prototype of digital twin of Vallorbe station. openBIM pilot project for the Swiss Federal Railways SBB. 2020
Immersive screen prototype: for the 20th anniversary of the author’s first digital model, reconstruction of his screen developed in the frugal innovation mode, 2021
research
The field of research concerns the production of parametric digital models for transformation simulations, i.e. energy renovation.
It includes the process of LiDAR documentation, parametric model production and digital fabrication.
The origin of this research is the master’s thesis in architecture by project –research– at the Royal Melbourne Institute of Technology, 2001.
Reverse architecture: art of producing the digital mockup of an existing building. Academic works and exemple projects.
Process of digital twin production: description –article written in a working group of the TU-Delft– see also illustrations. 2020
Process + tool test for the restoration of historic staircase: from a smartphone capture generating a point cloud to (re)construction plans. Historic monument in Mecklenburg-Vorpommern [D], 2019
Arbeiten Morgen or Working tomorrow.
Common working environment for
micro-enterprises. TU-Berlin, 2007.
Proposal based on the Master of Architecture by research (project) at the Royal Melbourne Institute of Technology: Reclaiming industrial zones – strategy for a mutation – 2001
lectures on bim (archives)
Elective course on « openBIM » given to master students in architecture and civil engineer between 2016 – 17 at EPFL.
Lecture series to introduce new digital planning methods following themes such as:
– Geographic Information System: GIS to BIM
– Transformation & renovation
– Interdisciplinary modelling,
– Building Energy Model (BEM)
plastic & visual art
Selection of plastic art works since 2000: non-orthogonal models inspired by the expressionist architecture. Once produced, the plastiline models are reproduced as digital parametric models.
The interest of the digital version is that it allows an exploration of interior space and thus develop this space in correlation with the exterior volume.
Unlike previous digital models reproduced from manual measurements, thanks to the democratisation of three-dimensional scanning tools, the latest model could be reproduced from point clouds.
The last five models were used for the development of architectural projects.
An irregular octadecaedron was produced to explore the interior – if possible in immersion (see prototype). Academic exercise, Royal Melbourne Institute of Technology, 2001
An irregular polyhedron is used to connect two non-orthogonal circulation spaces superimposed crosswise. Plastic produced for a feasibility study, 2004
Two distinct volumes fit together. One high –of irregular pentagonal plan– defines the main space of the building. The other low –of irregular polygonal plan– defines the spaces that serve the previous one, including the building’s entrance. Plastic used for a competition, 2021
PANORAMIK –maritime– DIGITAL LAB
Visual art projet –not selected–, 2021
Proposal for a pavilion of the Swiss National Exhibition of 1964, Lausanne
Plastic study for the « Espace Familles » competition in the Avanchets neighbourhood, Geneva. April 2022
Plastic study for the central heating plant in Lausanne-Malley. Competition in partnership with v2v Architectes. October 2022
[EXCURSUS] Assistance to the artist Rebecca Horn within the transformation of a historical monument into the Bundesministerium für Verkehr. Berlin, 1999.
