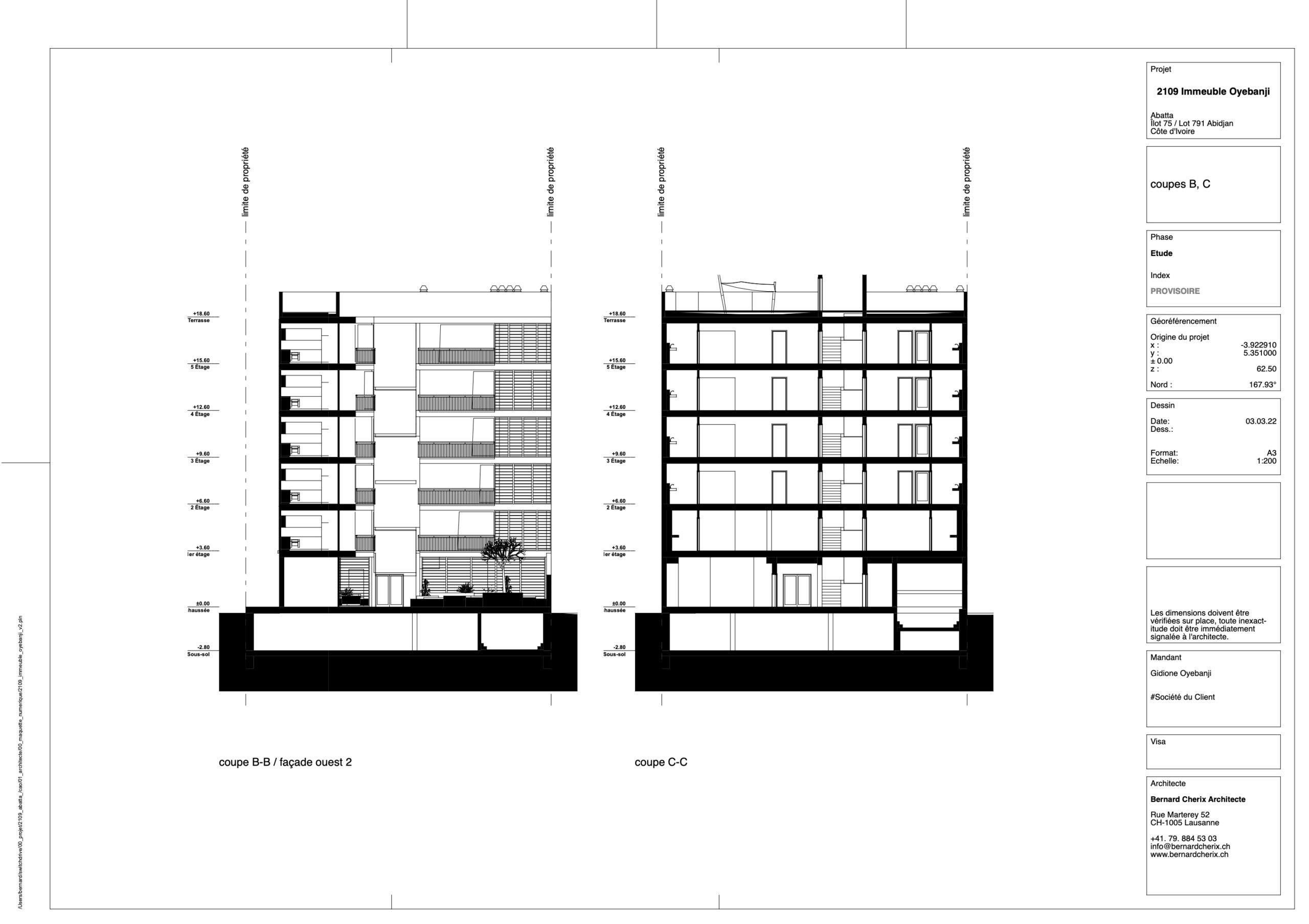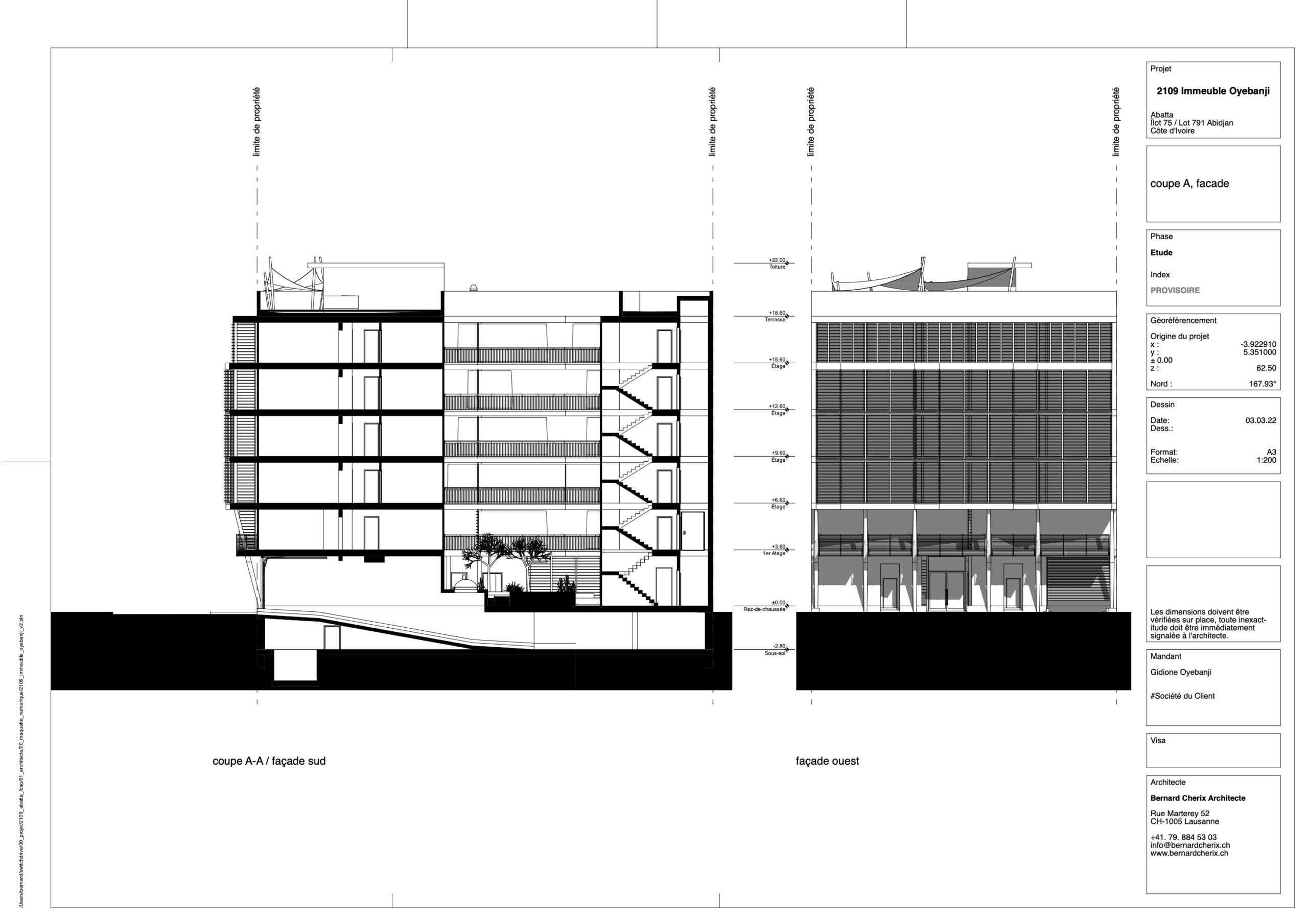RESIDENTIAL BUILDING IN ABIDJAN, IVORY COAST
Client: HH G. O.
Step 1, Urban study for a densification of Abatta-Abidjan: testing the « block model » including proof of concept (typology research) Completed.
Step 2, Preliminary design
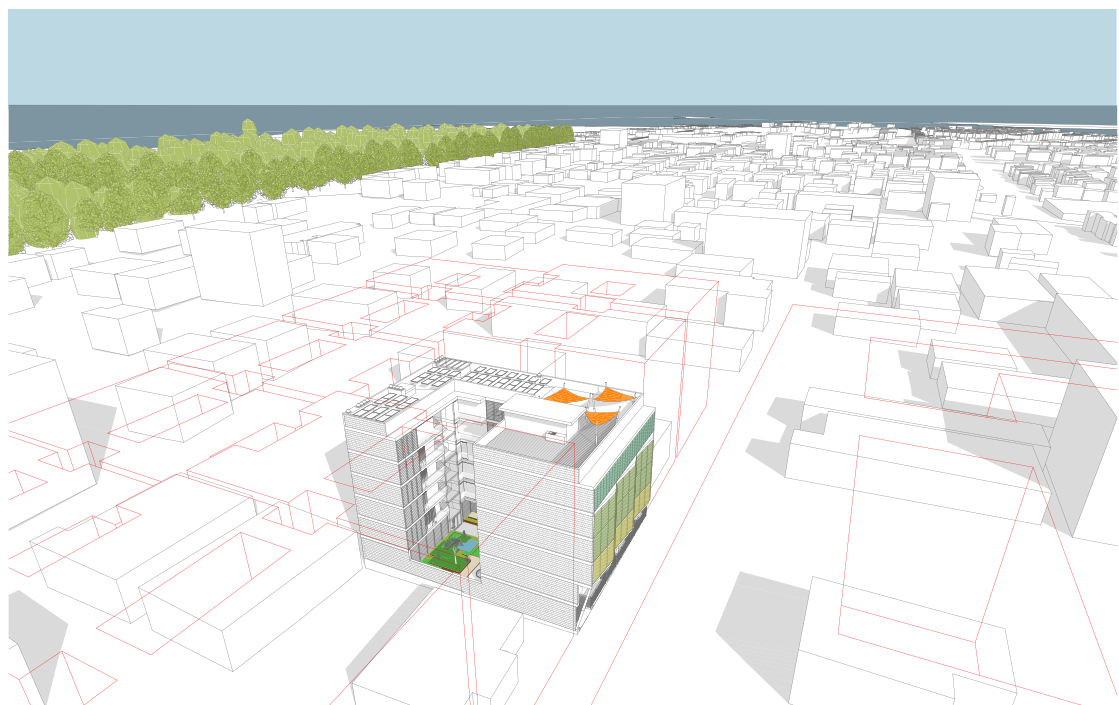
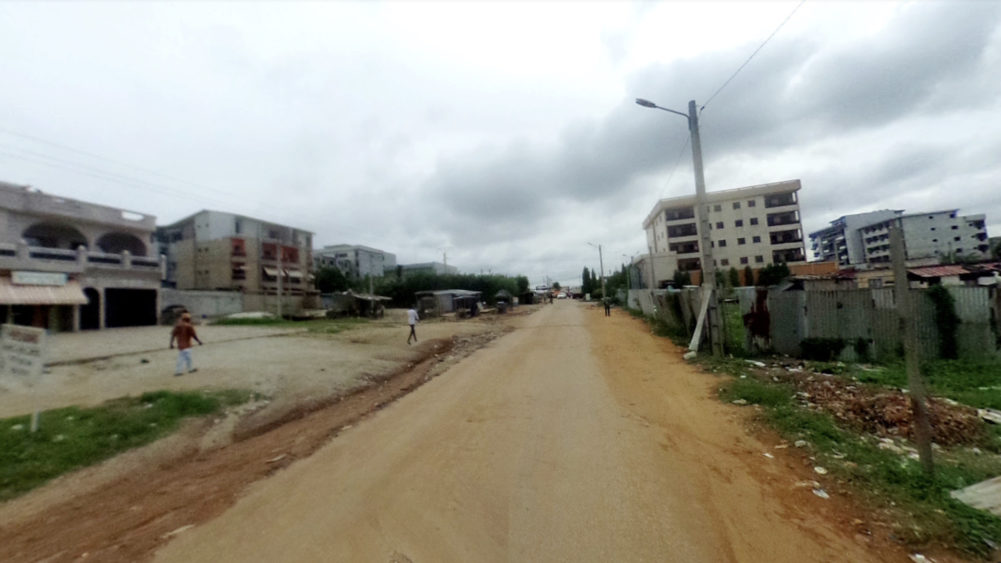
Context: the area of Abbata Abidjan is undergoing a densification process. Small single storey buildings (foreground right) are replaced by five storey apartments buildings (photo E.Ngoma).
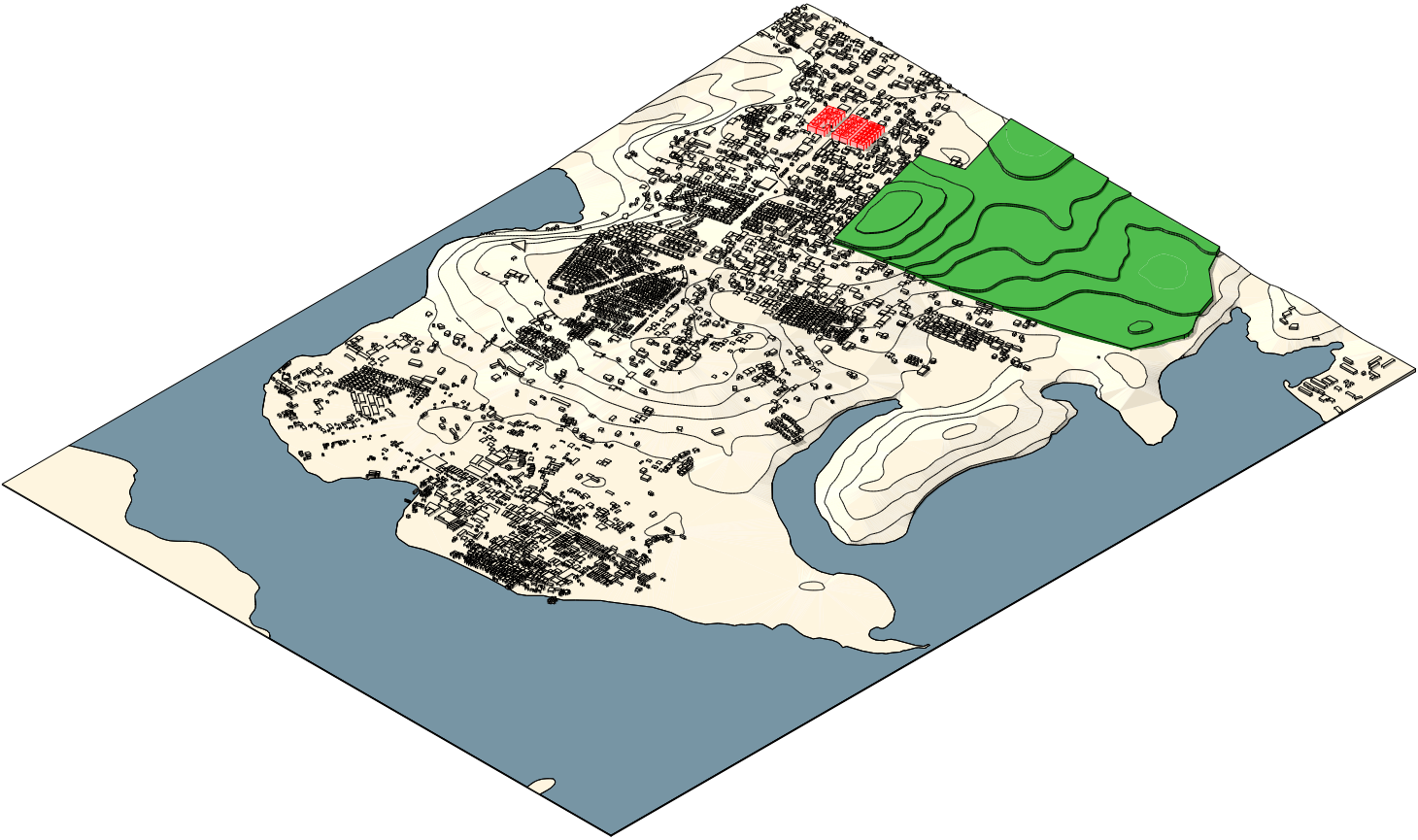
Digital mockup of Abatta (data extracted from OpenStreetMap)
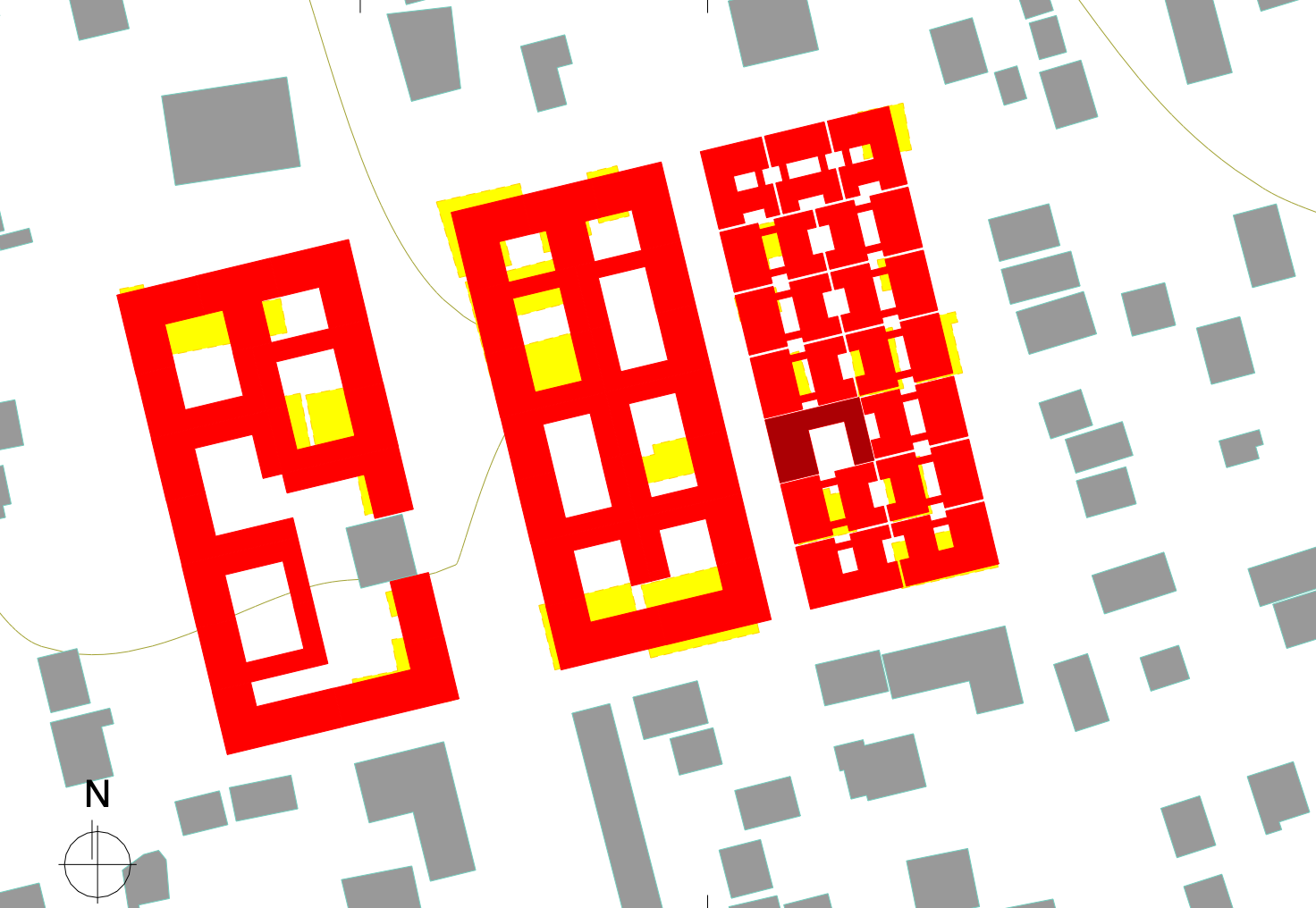
Three simulations of densification on urban blocks:
– Grey = existing buildings
– Yellow = existing buildings to be replaced
– Red = hypothetical new buildings
The typology of the current buildings (see photo above) has the disadvantage of having openings on all facades. When a new building is constructed on the adjacent plot the spatial and security quality of the housing drops.
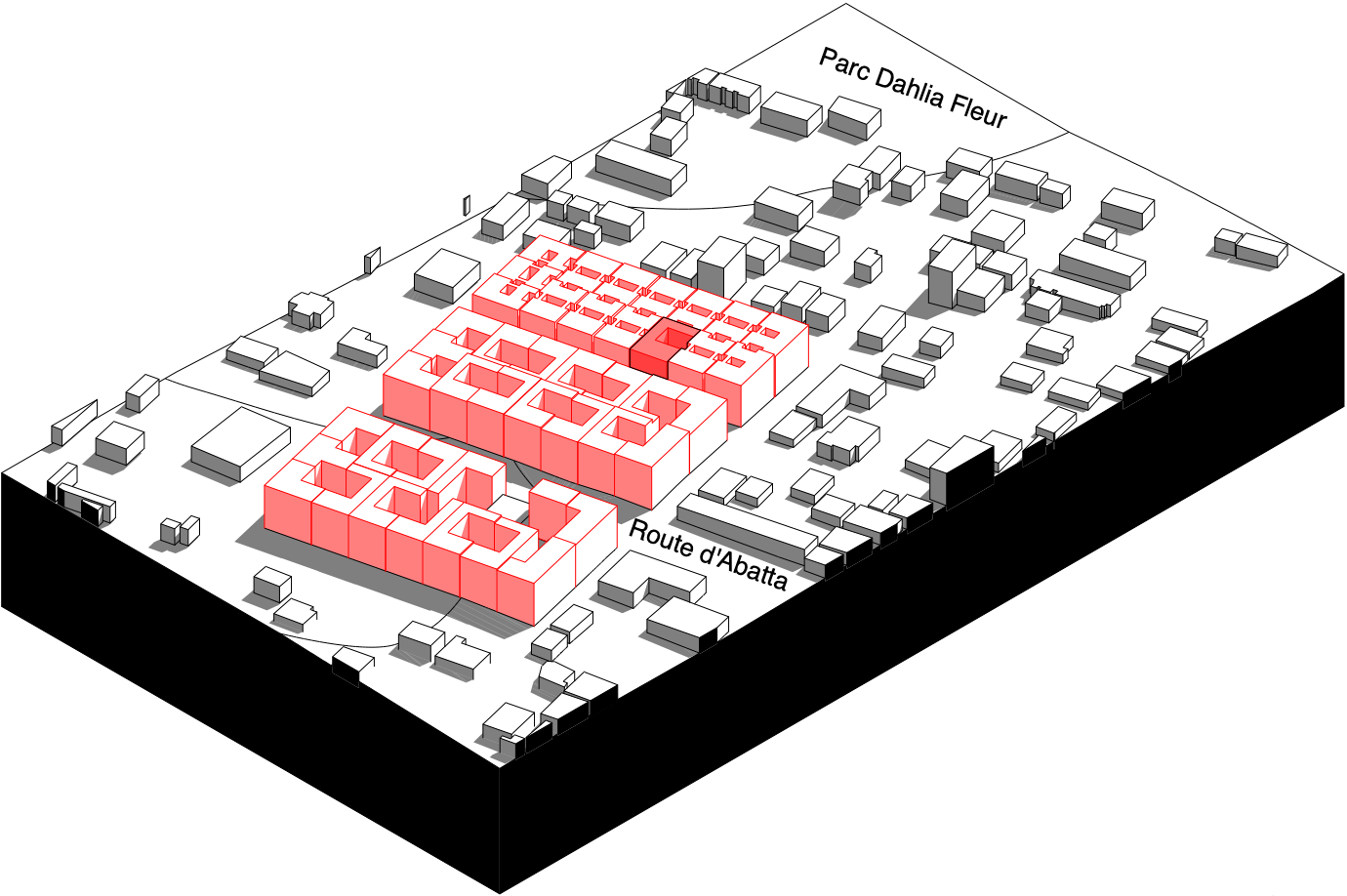
Top urban block: C shape project in dark red surrounded by current housing type (see photo). The large courtyard ensure the spacial and security of the housing; even if a building is realised on the adjacent plot.
Center: ideal model of urban block with the proposed C shape housing typology –supposed maximal density–.
Bottom: probable realization of the urban block –some land owner might decide to build less than the maximal density–.
SKETCH DESIGN
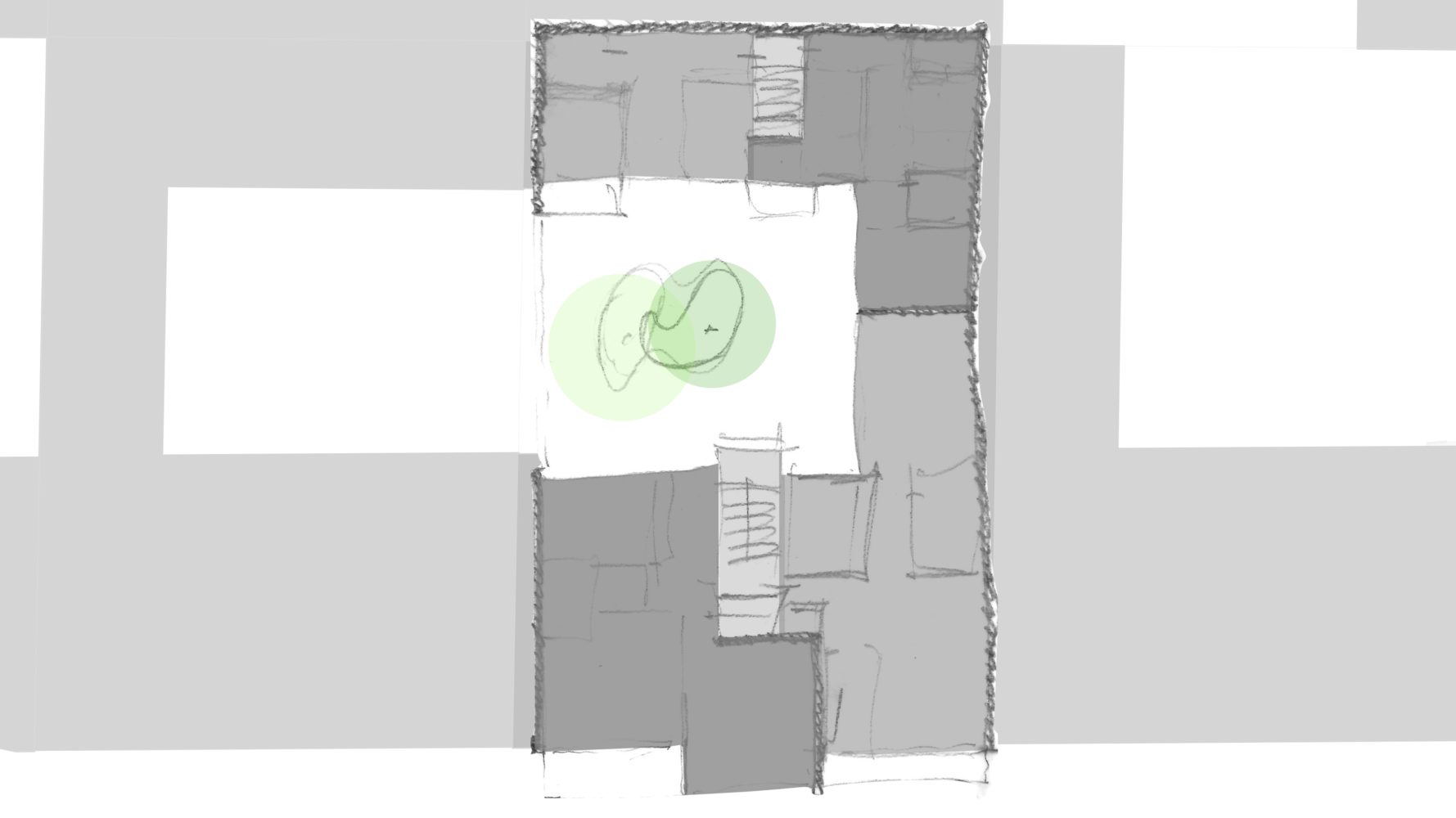
First sketch design – proof of concept – (work in progress)
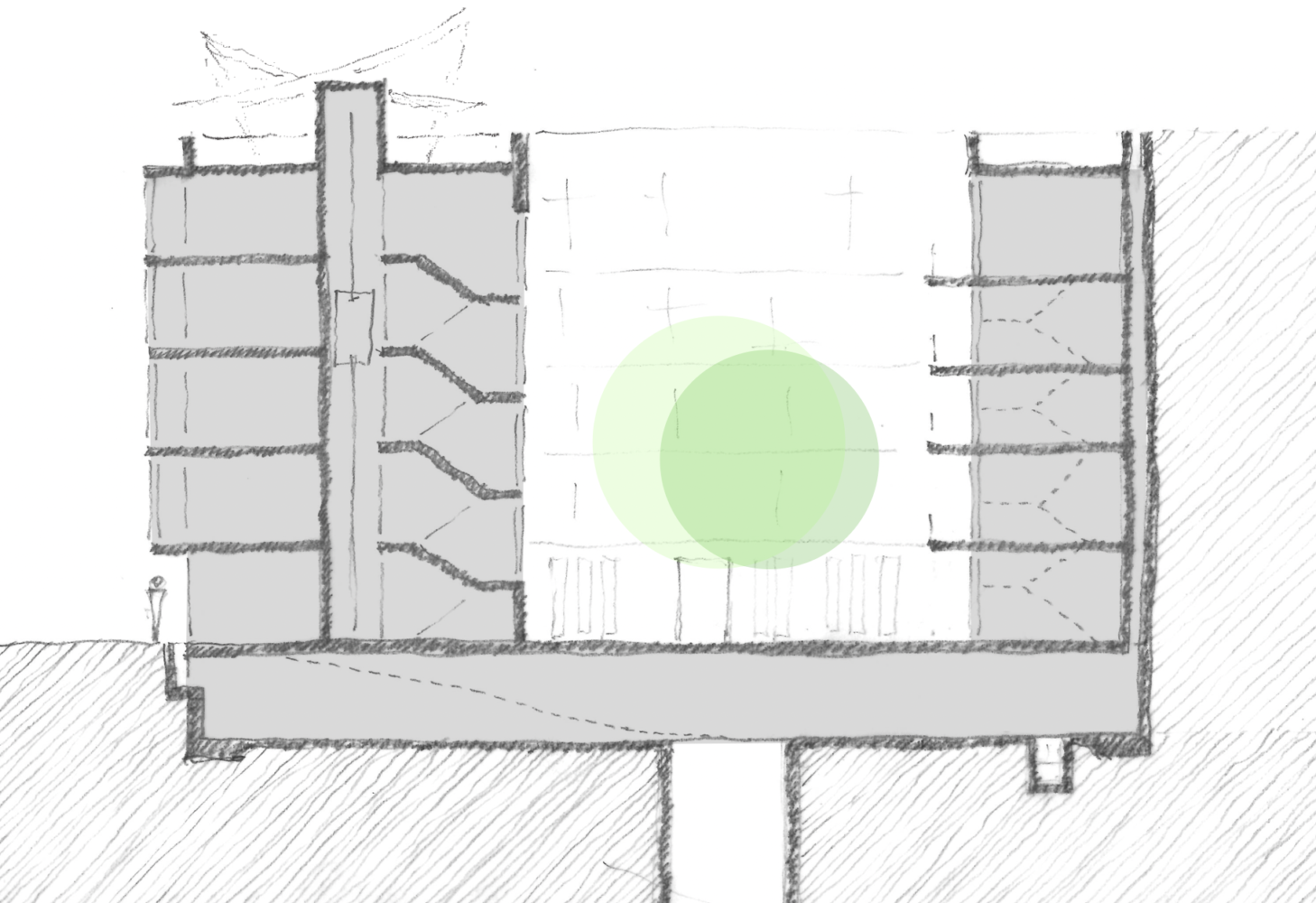
Design: section and facade (work in progress)
FEASIBILITY STUDY –preliminary design–
