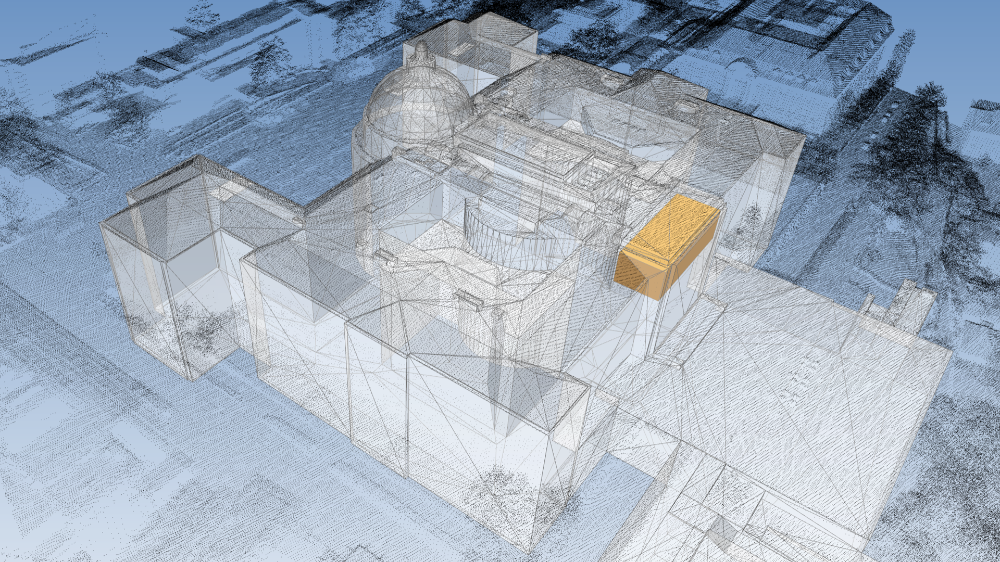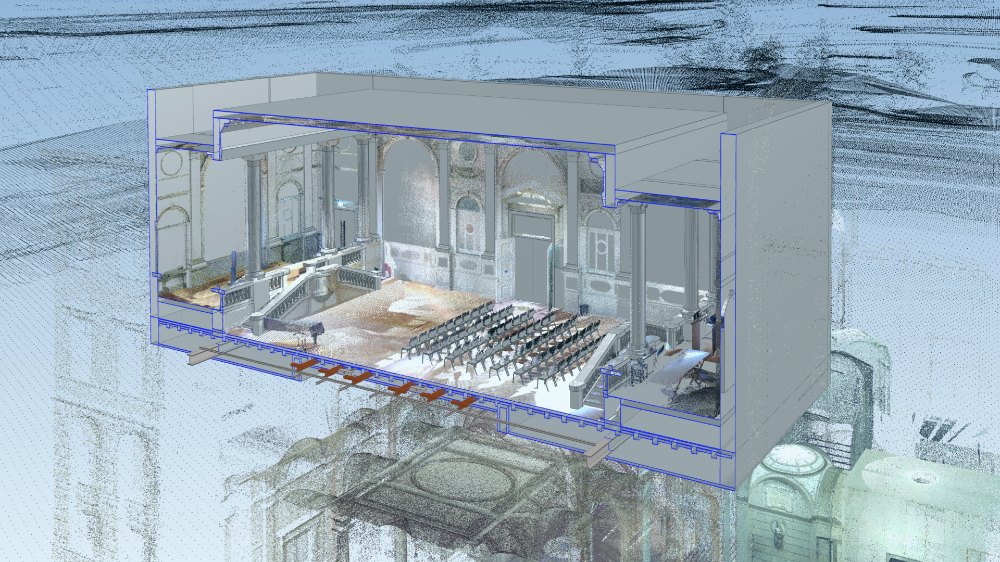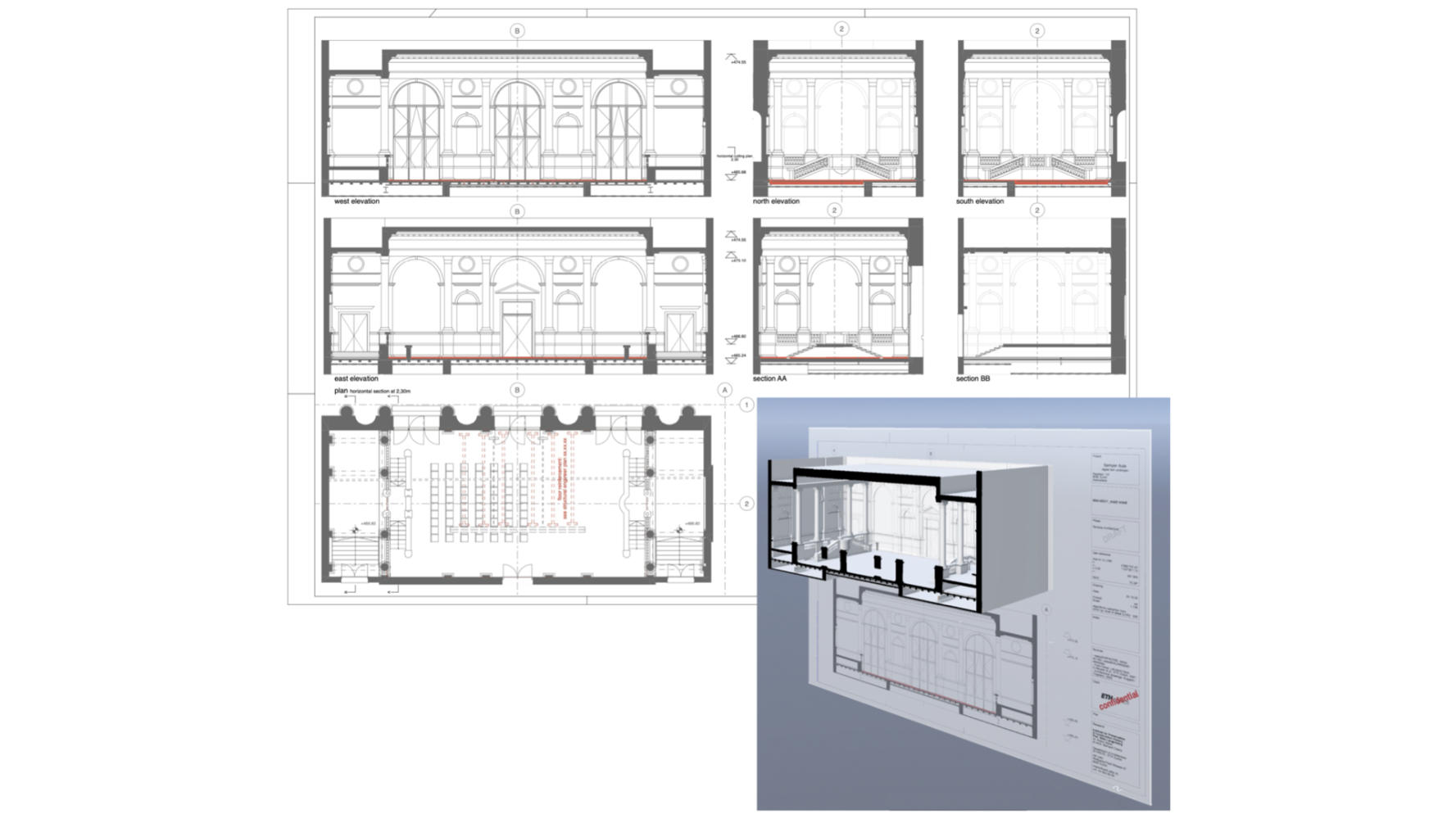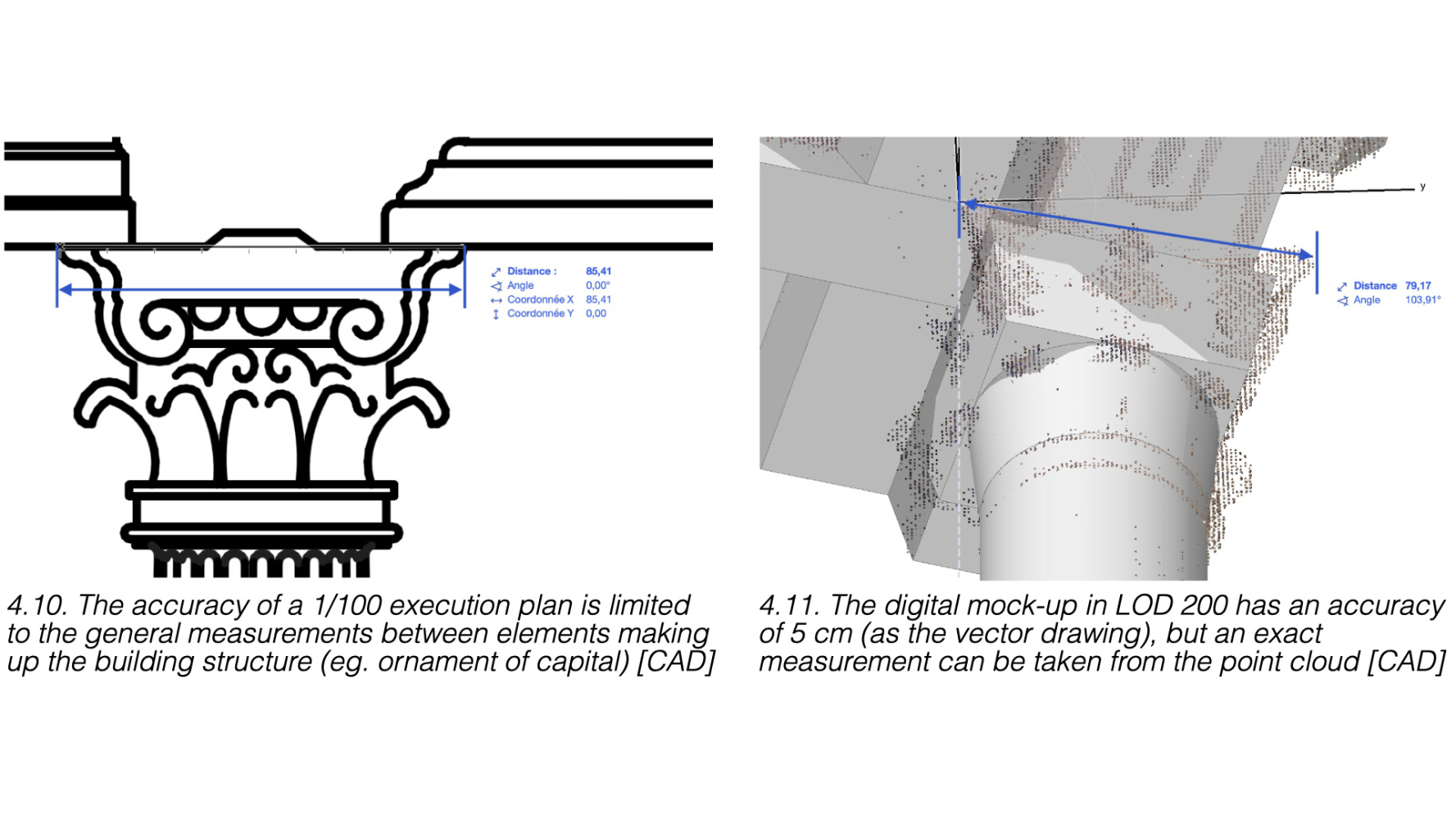DIGITAL TWIN OF THE SEMPER AULA –prototype in open formats–
Eidgenössische Technische Hochschule Zürich, ETHZ Main building, 2023
Chair of Construction Heritage and Preservation, Department of Architecture, ETHZ
Validation by the chair pending

Scope
The concept of the digital twin in architecture is creating a paradigm shift.
Generally speaking, in the cyber-physical system, this change introduces the notion of time into the link between the constructed object and its digital documentation. More specifically, it is bringing about a change in methods for designing interventions on the built object, with concomitant interdisciplinary digital simulations. These simulations are particularly relevant to heritage maintenance and development.
Postulate
The exact definition of a digital twin is open*). Its link with the building information modeling (BIM) method is established**) as do its three components: (i) physical object or system, (ii) digital object or cyber system, (iii) process for acquiring digital data and deciding on actions to be taken on the physical object.
If the BIM method defines the production mode of interdisciplinary digital objects -engineers and architects- to be built, the exact composition of the digital twin of an existing monument remains to be determined, as does the integration of the data acquisition and action decision process on the physical object (iii above).
In this sense, it seems appropriate to describe the present object as a “prototype”.
In the context of the Semper Aula restoration project, the following definition is proposed:
a digital twin is a federation of multiple files describing an existing building, the data of which is continuously updated as work is carried out on the existing building.
These files are located in a common data environment (CDE) and contain linked data, including the architect’s plans as legal documents.
One of the files must be a digital architectural mock-up (geometric and alphanumeric data**) and the other a Lidar file (point cloud). The link between these two files is georeferencing. In Switzerland, the official cadastral survey of the
Federal Office of Topography (swisstopo) is the reference.
In addition to the original digitised architect’s plans, a set of plans extracted algorithmically from the digital mock-up will form part of the digital twin.
The development of this prototype is based on a precedent achieved in 2020 for the Swiss Federal Railways (SBB) as part of their BIM pilot projects with a monument of national importance and documented under the title: “Prototype de Jumeau Numérique Vallorbe Gare“.
*) Generally speaking, a digital twin is a digital model that faithfully reconstructs an object, an operation or a system. In architecture, it mainly refers to the object, i.e. the building constructed. In industry, it is linked to Product Lifecycle Management. (PLR) Grieves, Michael (October 31, 2002). “Completing the Cycle: Using PLM Information in the Sales and Service Functions”. Retr. 09.11.23.
**) Change beyond building information modeling to a “Digital Twin” in architecture, Kazuhide Ito, Fukuoka. 2019.

01. Photogram of the digital twin prototype (above)

02. Algorithmic extraction of plan from the digital model (illustration)

02. Comparison of measurements taken on a vector representation and the digital twin
Data credits for the production of the prototype
– gta ETHZ, archive on Gottfried Semper
– swisstopo: swissALTI3D, swissBUILDINGS3D 2.0, swisssurface3D
– GIS Kanton Zürich: Buildings LOD1
– Lidar data from LVML, Prof. Girot et al. ETHZ
– Lidar data from Terra AG
– Ruggero Tropeano, architect’s plans
– .ifc file from Synaxis