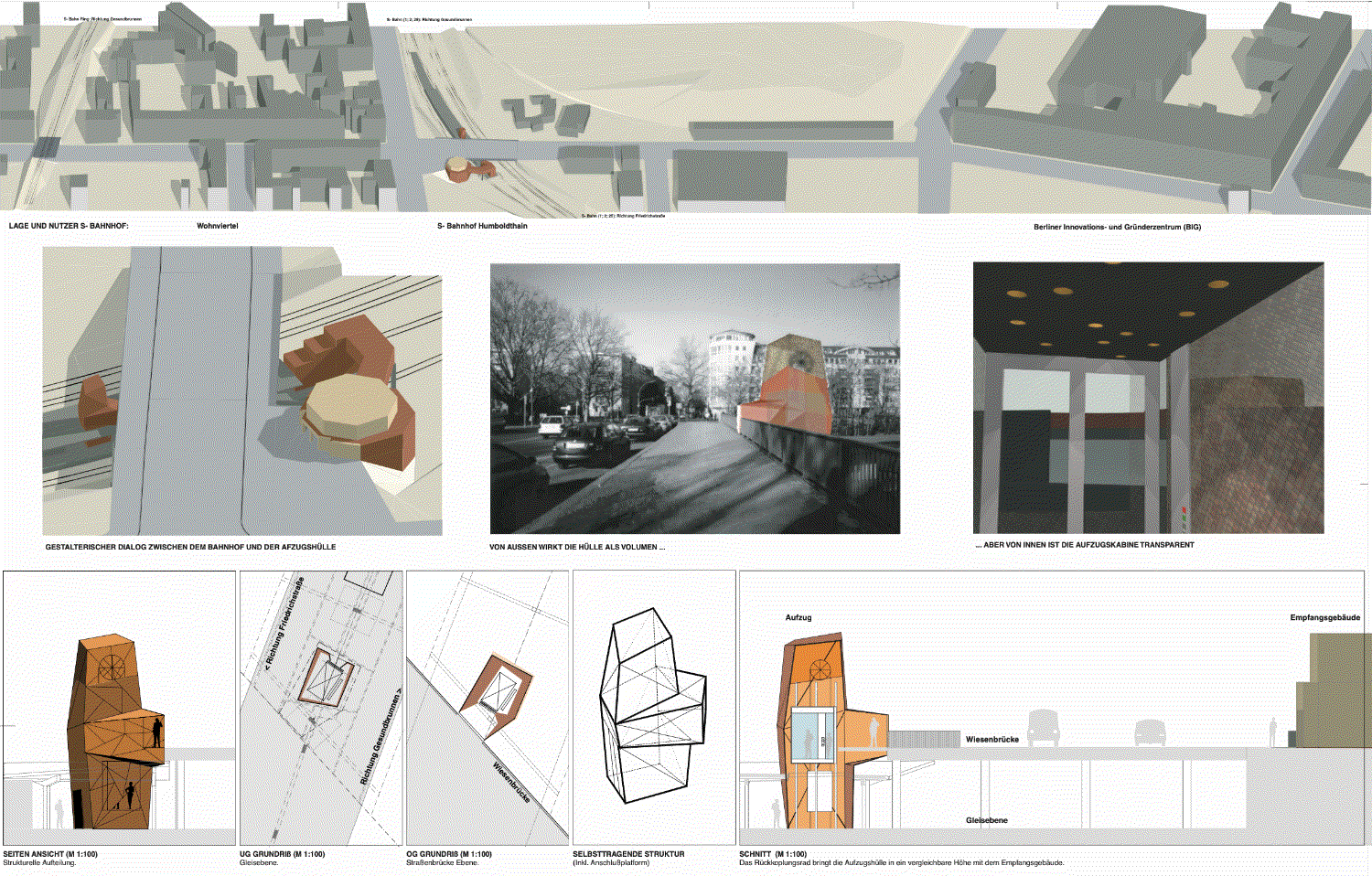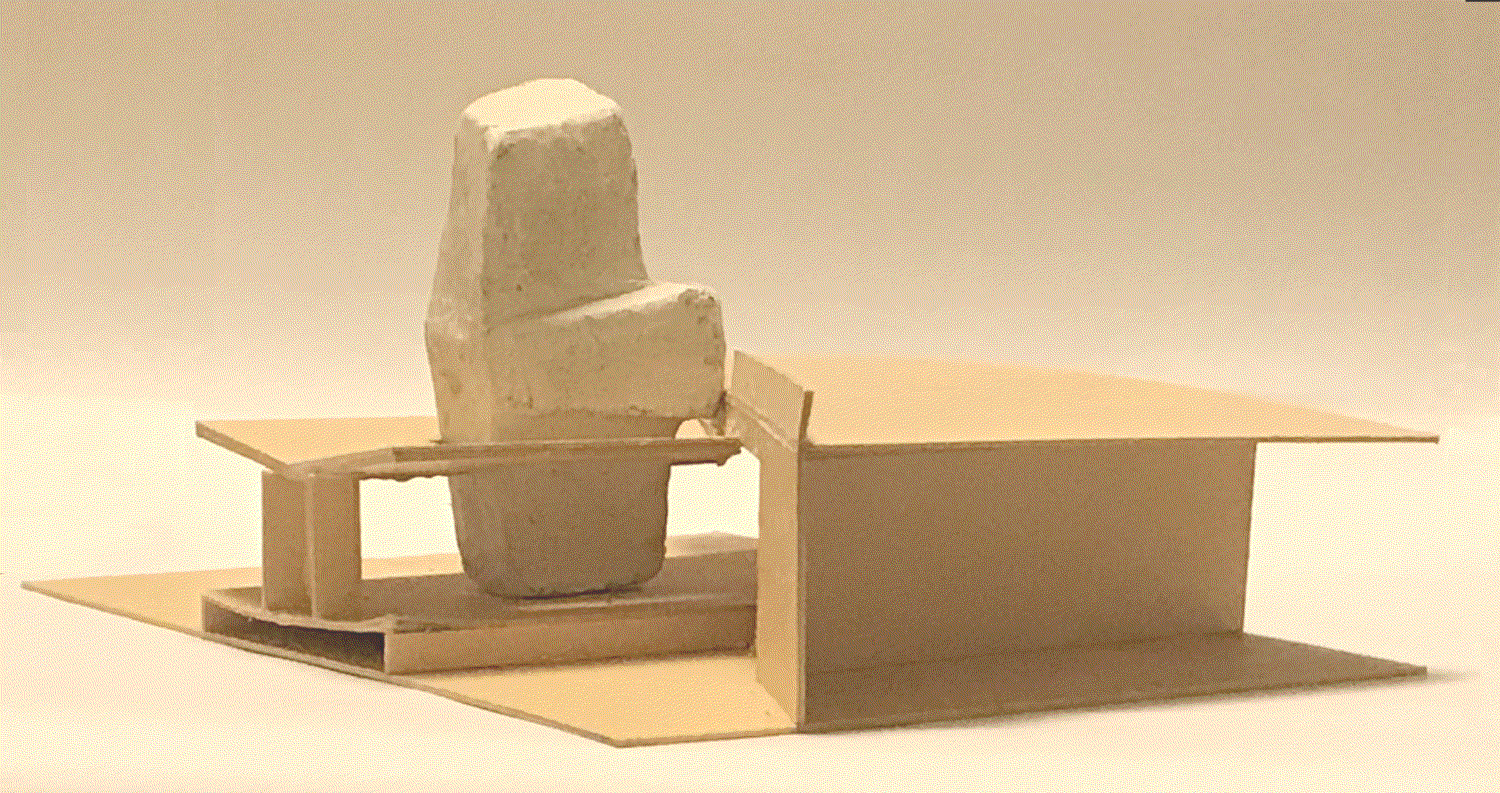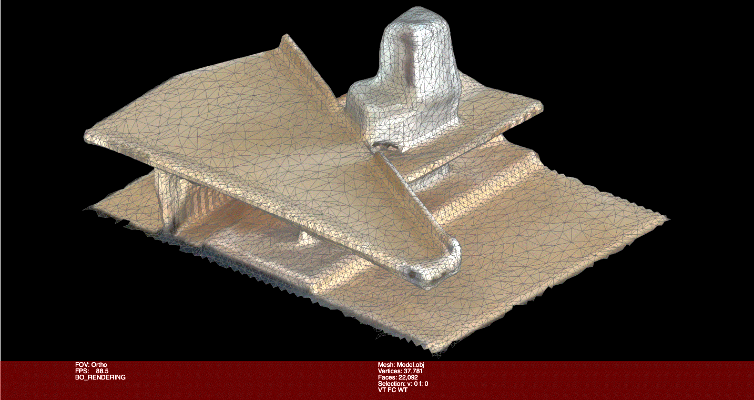ELEVATOR FOR THE TRAIN STATION BERLIN-HUMBOLDTHAIN
Sketch design for the Deutsche Bahn, 2004
S-Bahn station in Werkbund style, Berlin 1934. Richard Brademann, Architekt- Project with BAP general planner for the Deutsche Bahn . 2002
The station building connects two levels, the road and the trench rail. The central platform is in line with the road bridge that crosses it and a lift should enable people with reduced mobility to connect them. The two tracks do not intersect at right angles, and the lift shaft and the landing to the bridge play with these angles. The result is an object with a cyclical plasticity that enters into a dialogue with that of the station building on the other side of the bridge.
Once the volume was made in plastiline (below 3D scan views with MeshLab), it was measured so that it could be modelled after changing the scale.


