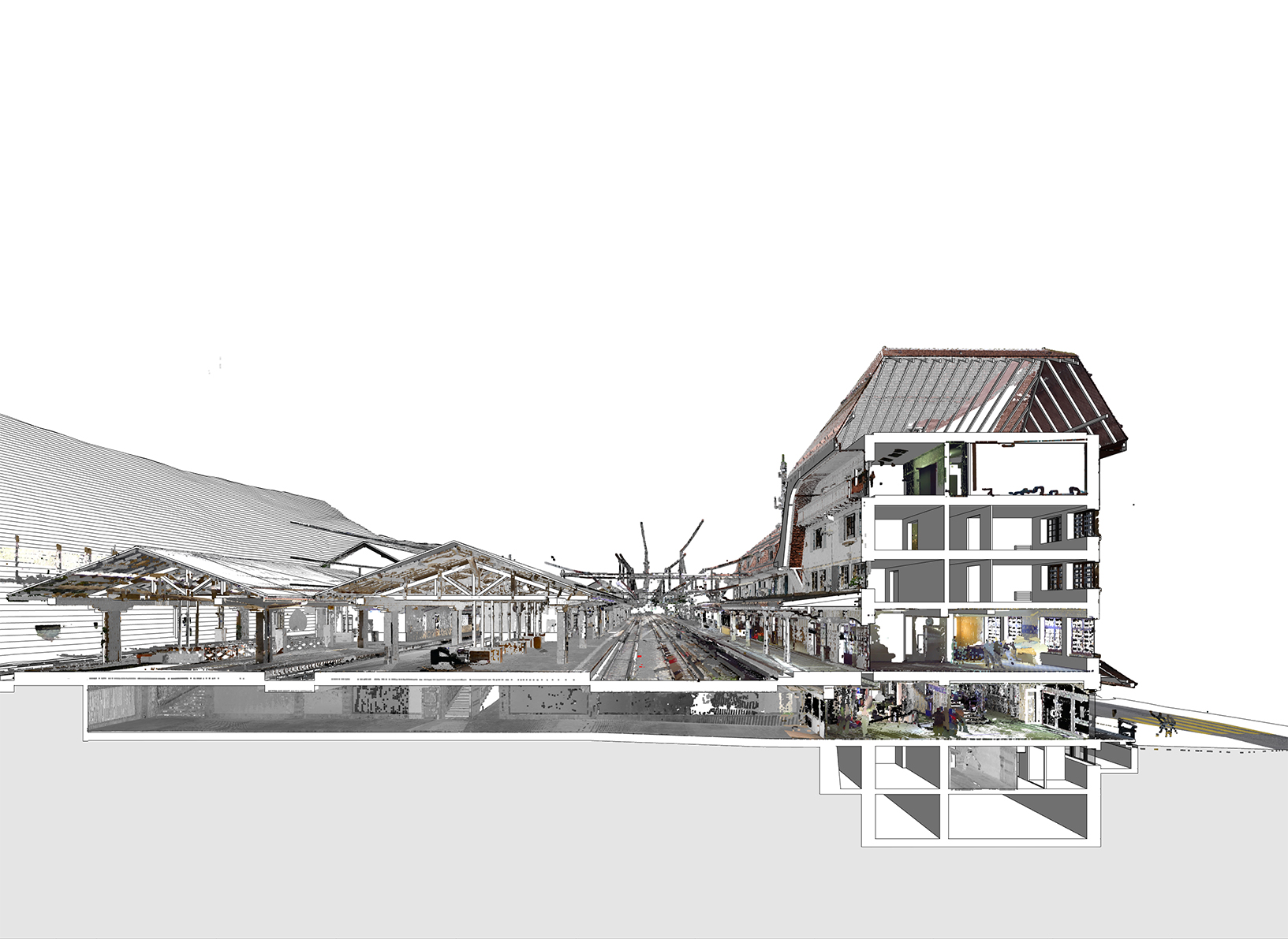REVERSE ARCHITECTURE –openBIM FOR THE TRANSFORMATION OF HERITAGE BUILDINGS–
Paper presentation at the BIM World Munich 2018
Reverse Architecture1 is the art of studying an object to determine its internal functioning or method of manufacture in order to reproduce it with a digital mockup. This is an activity comparable to reverse engineering, but applied to architecture.
The principle of reverse engineering is based on the documentation of an existing object, such as construction drawings or 3D scan –point clouds from laser- or photogrammetry–.
In addition to the surveyor’s point cloud, the architect will supplement his knowledge of the building with topographic model, if available, archival plans, photographs (contemporary and old), descriptions and any other document that can provide him with relevant information on the object to be “retro-designed”.
This point cloud is processed with CAD functions that allow the reconstruction of surfaces from which a parametric mockup can be built by the architect (illustration).
This phase can be combined with Retro- BIM: the “retroactive modelling of existing buildings”.
Reverse Architecture is relevant for the transformation of historic buildings.
Following slideshow exemplify Reverse Architecture with three projects by the author.
Please note that the title is incorrect, the application of openBIM method makes sense for transformation, not for renovation. In this paper the term model is used for both objects: digital model containing geometry only (e.g. topographic model) and digital mockup containing geometry and alphanumerical information.
See page Reverse Architecture for further academic works and example project.
1 This term was used by R.L. Krikhaar (Amsterdam 1997, ISBN: 0-8186- 8013-X) referring to software maintenance.

