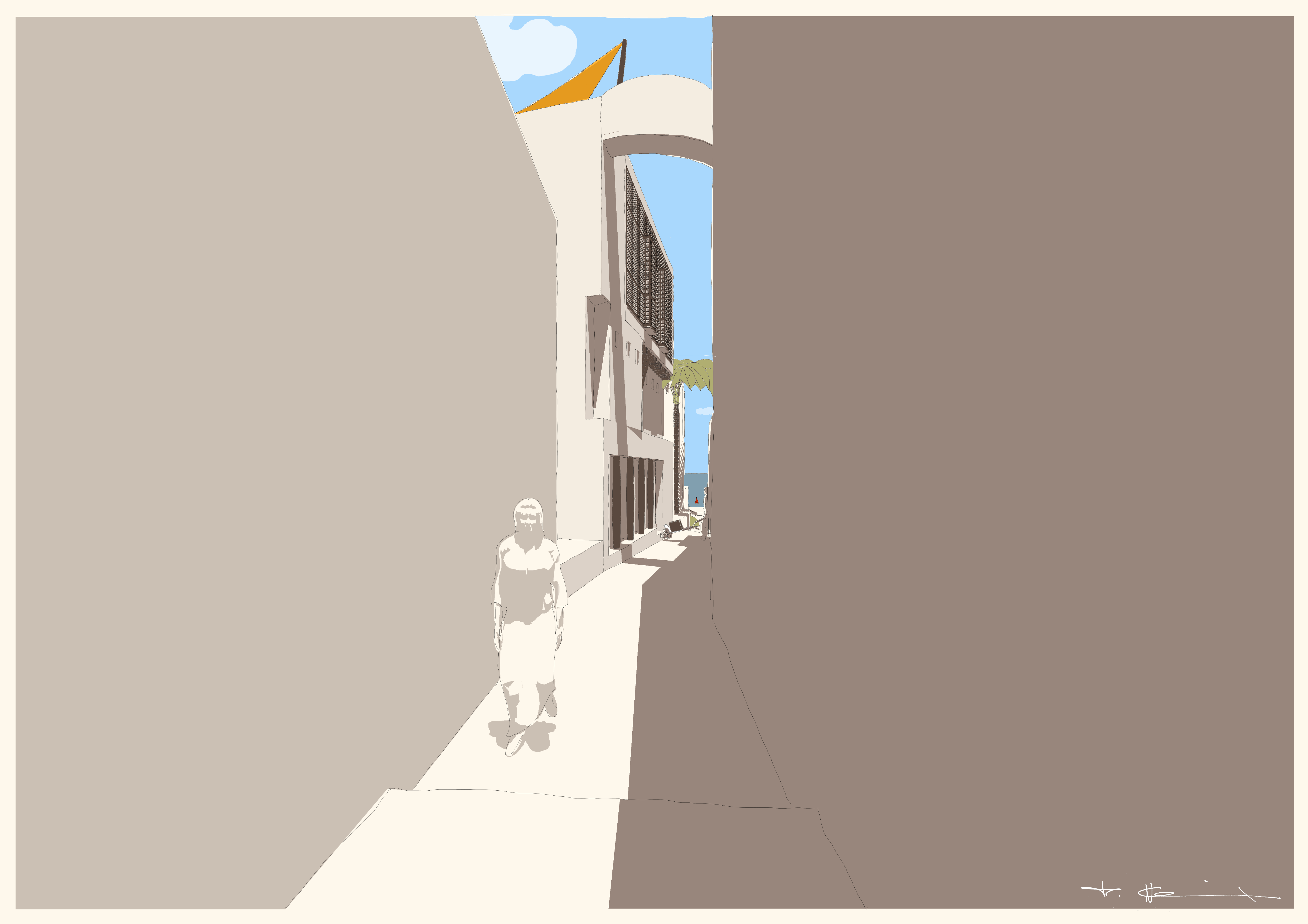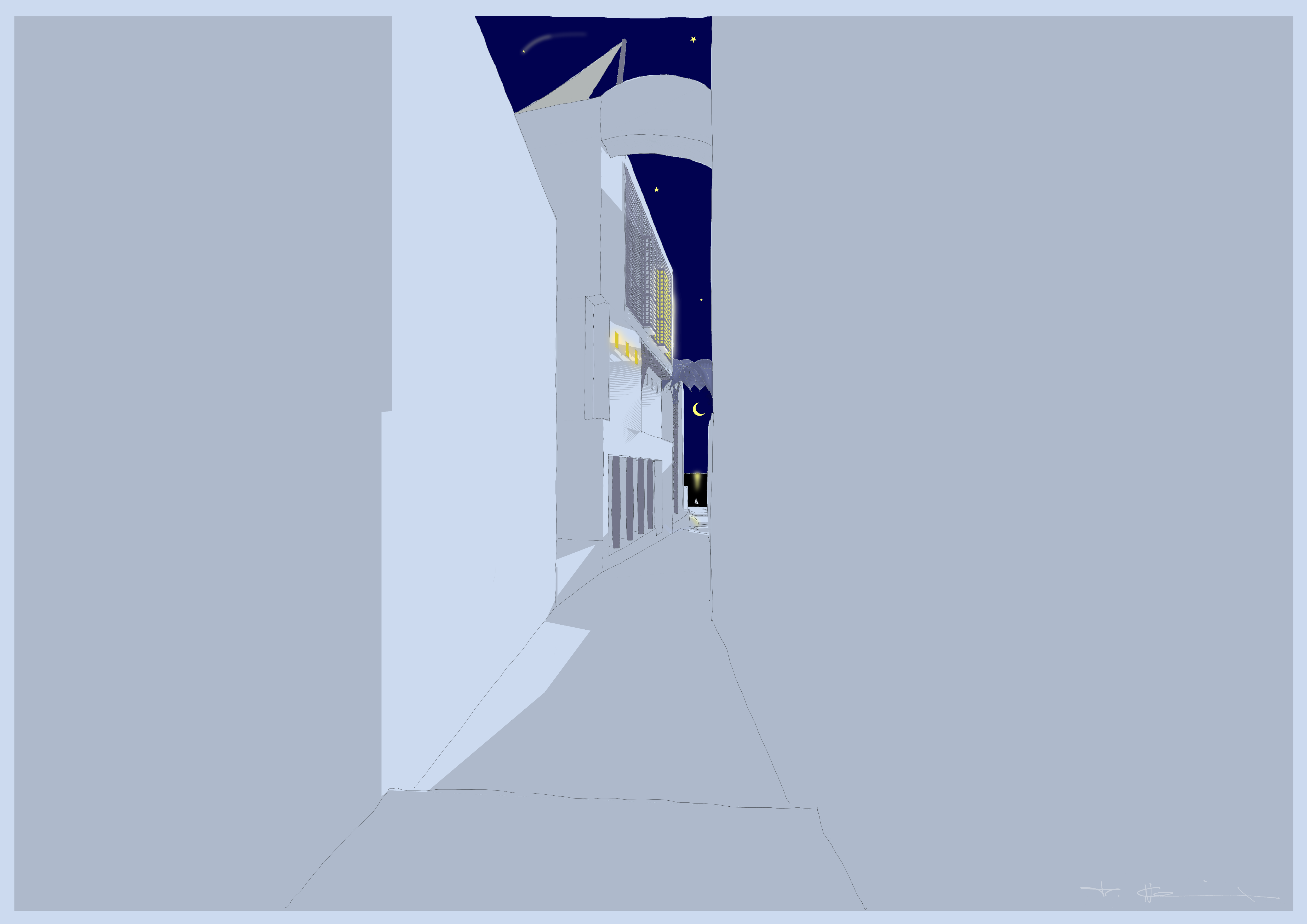HOUSING AND IDENTITY IN THE CONTEXT OF METROPOLIZATION
INNOVATIVE APPROACHES IN ARCHITECTURE AND URBAN PLANNING, 2020
–Respect of customs and traditions versus modern requirements–
– ALGIERS’ CASBAH AS EXAMPLE –
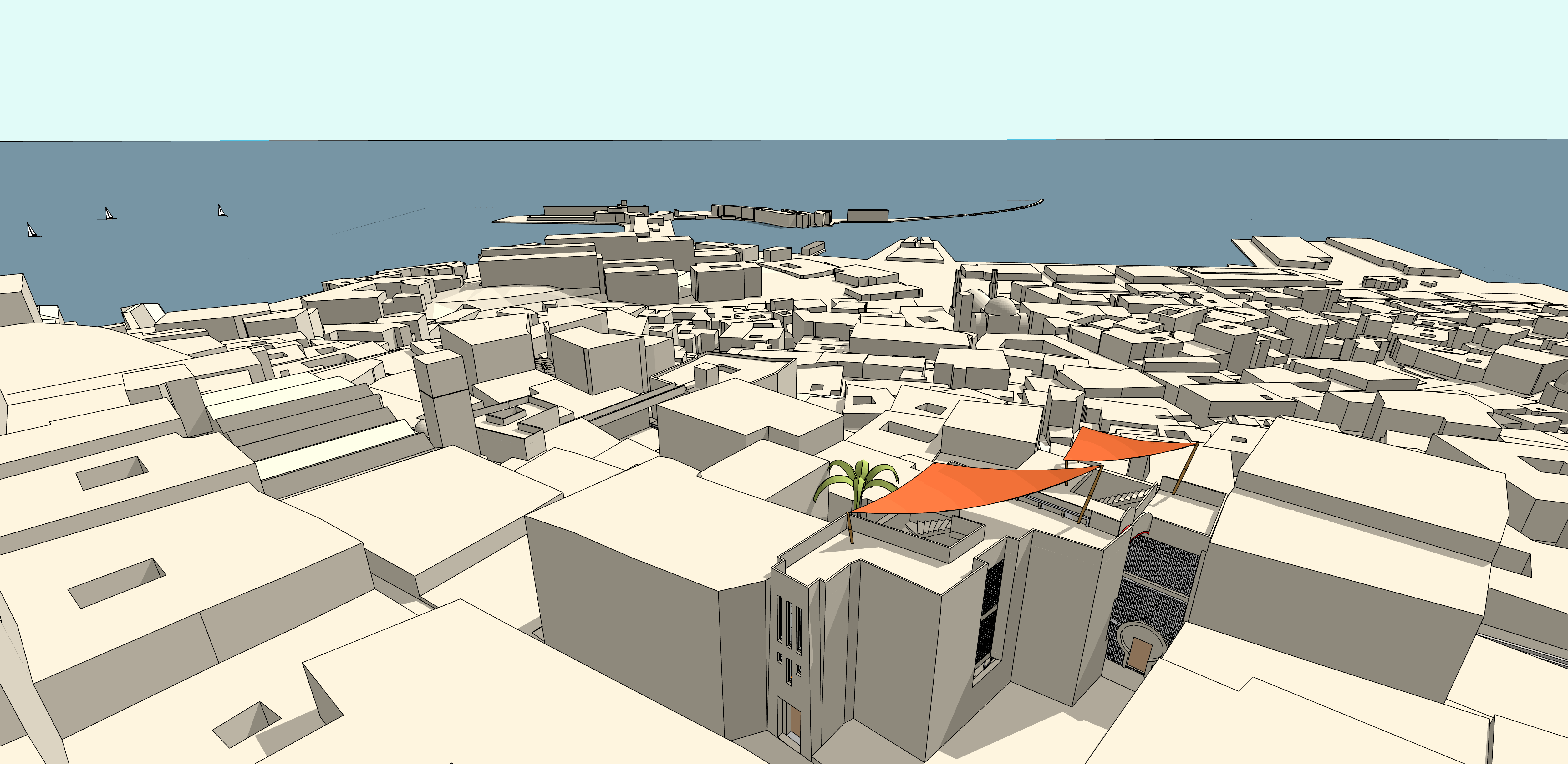
Credits
All drawings, images and videos by Bernard Cherix Architect.
Source for the production of the Casbah’s digital mockup:
Groupe Centre National d’Etudes et de Recherches appliquées en Urbanisme, Alger. (2007-2009)
– Topographie: Evolution Historique phenicen Romain et Araboberbere.
– Bâtiments: Typologies du bâti.
Client: Berlin-Brandenburgische Akademie der Wissenschaften.
Project: Arab-German Young Academy of Sciences and Humanities AGYA
–Housing Facing Metropolization: Innovative Approaches in Architecture and Urban Planning–
Funds: Federal Ministry of Education and Research (Germany).
Reflexions at urban scale
Multifunctional buildings – living-working – and access for people with reduced mobility in the Casbah of Algiers – a utopia? –.
Notes: the imagined infrastructure for access could also be used to transport construction materials and recycling bins. All interventions are marked in red.
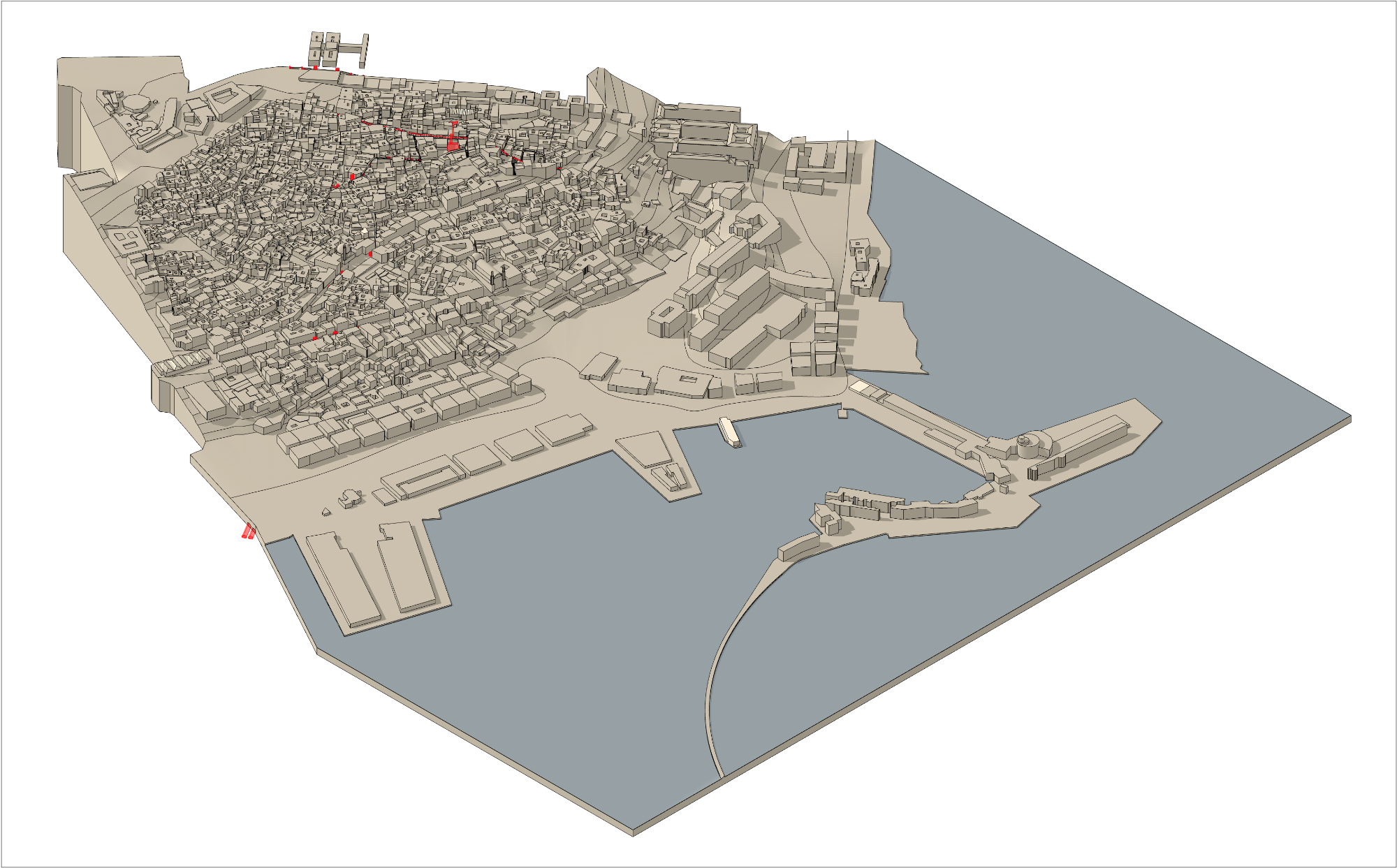
Fictive interventions – mobility –
– At casbah scale: a funicular linking the train station / port to the top of the casbah where construction and recycled materials are stored (doted line top left to bottom right). Three intermediate stations within the casbah deserve several hawma (neighbourhood) with markets and mosques.
– At hawma scale: mechanical platform integrated to the stairs (e.g. red diagonal parallel to the top border of the casbah).
– At local scale: micro-ramps integrated to the « donkey-stairs ».
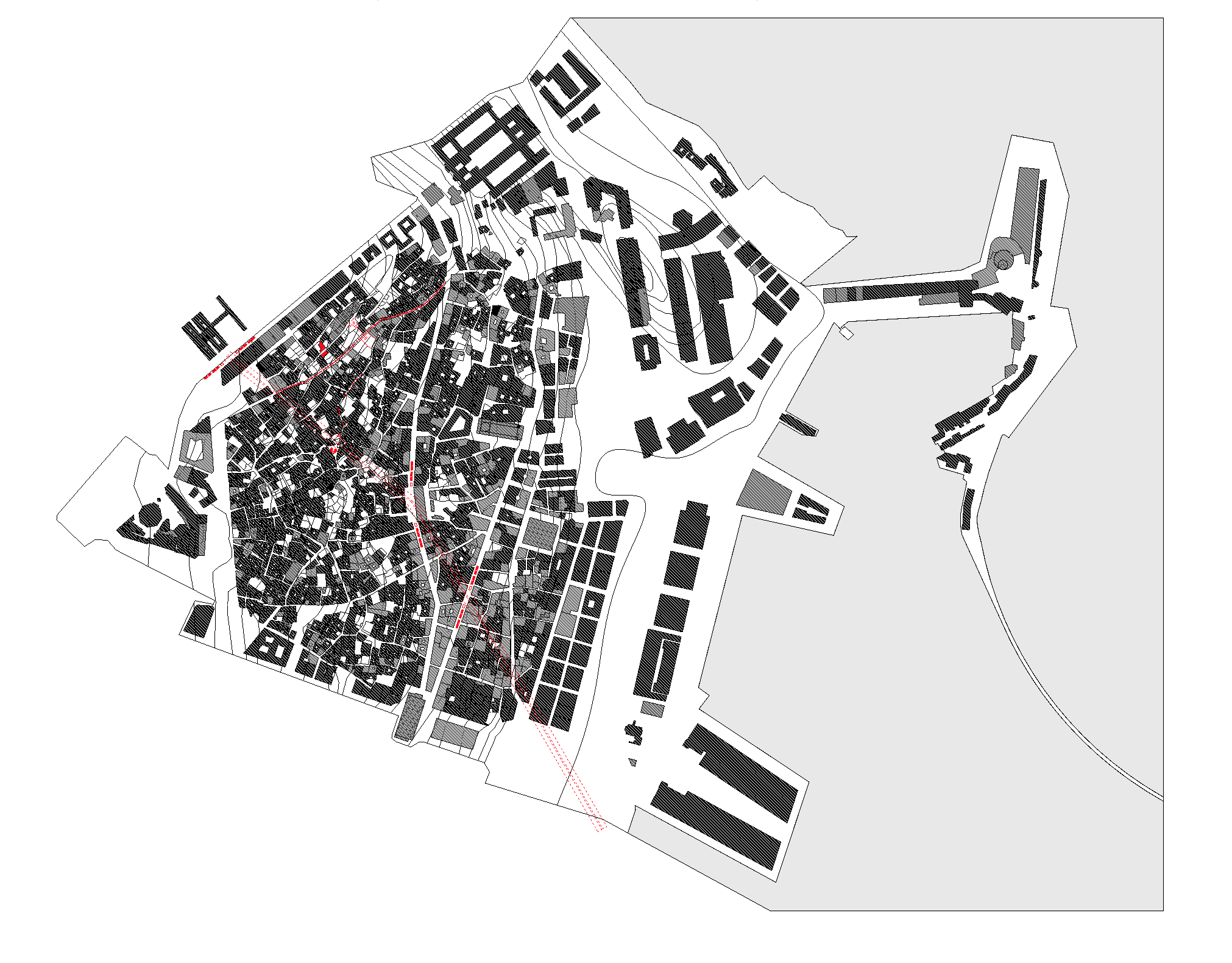
Close up of the infrastructures near the Sidi Ramdane mosque (with green cube and hemisphere)
Note: the ground is transparent and the tubes from the funiculars can be seen (on the left).
The red strip (top of the picture) is the track of the mechanical platform of the Sidi Ramdane hawma.
The red dots on the steps are micro-ramps. They create a path linking one of the funicular stations (spiral stairs on the left) to a fictive institutional building with a lift (from which only the basement slab and the lift are illustrated). The institutional multi-storey building has a lift that links at least three levels: the level of the bottom street with micro-ramps, the street with the mechanical platform and – with a footbridge a second fictive building at the bottom of the Sidi Ramdane mosque.
Top of the page, in the middle, two houses for guild’s masters, implicated in the Casbah’s restauration.
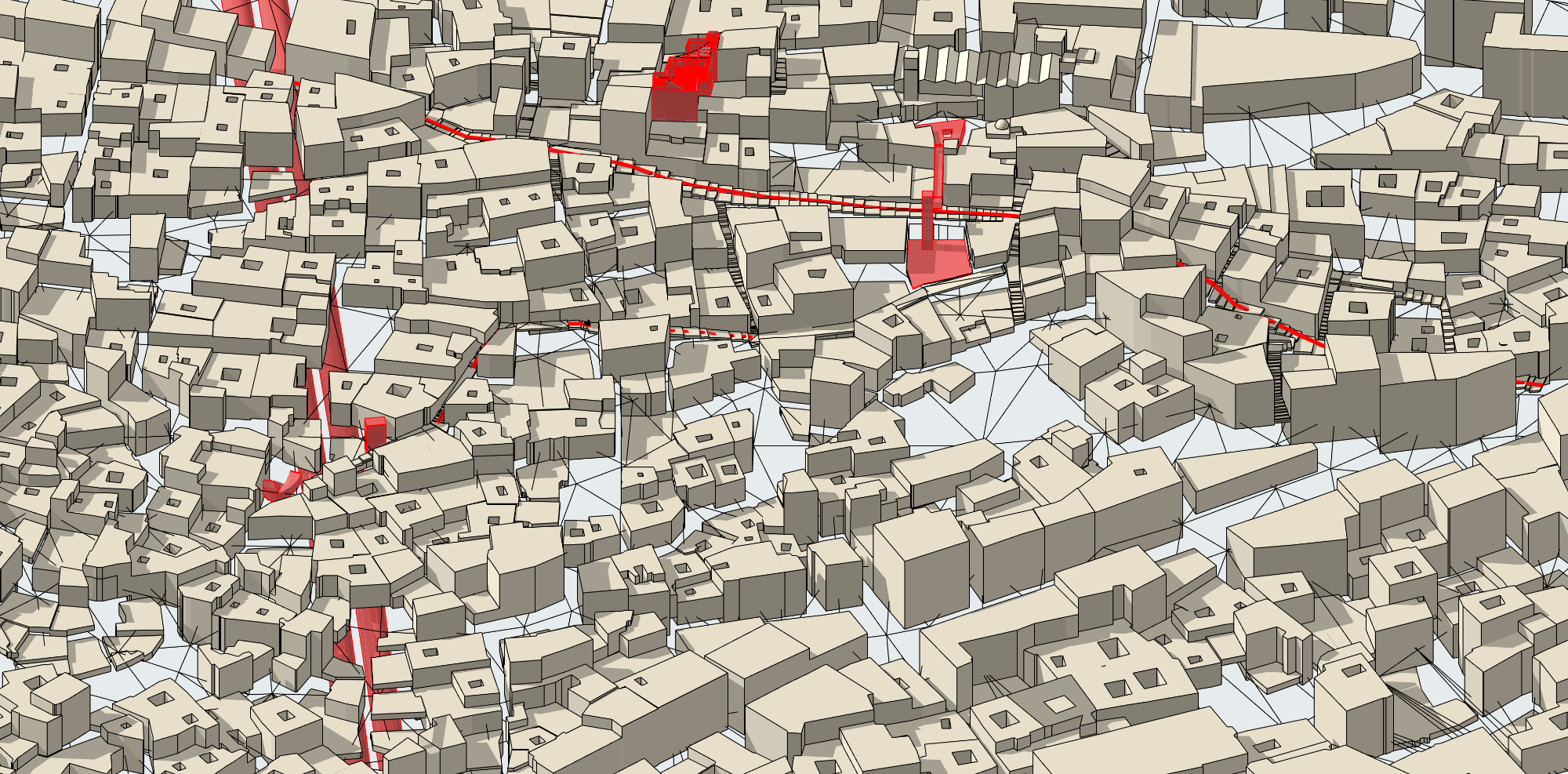
Bird’s view of the Sidi Ramdane hawma
On the foreground two guild masters’ houses: a craftman and a visual artist or engineer. On the steps, the ramp for the mechanical platform. In the center of the image the institutional building with lift and footbridge (right) to the second fictive building (left) at the bottom of the mosque. Note: only the slabs of these two fictive buildings are represented.
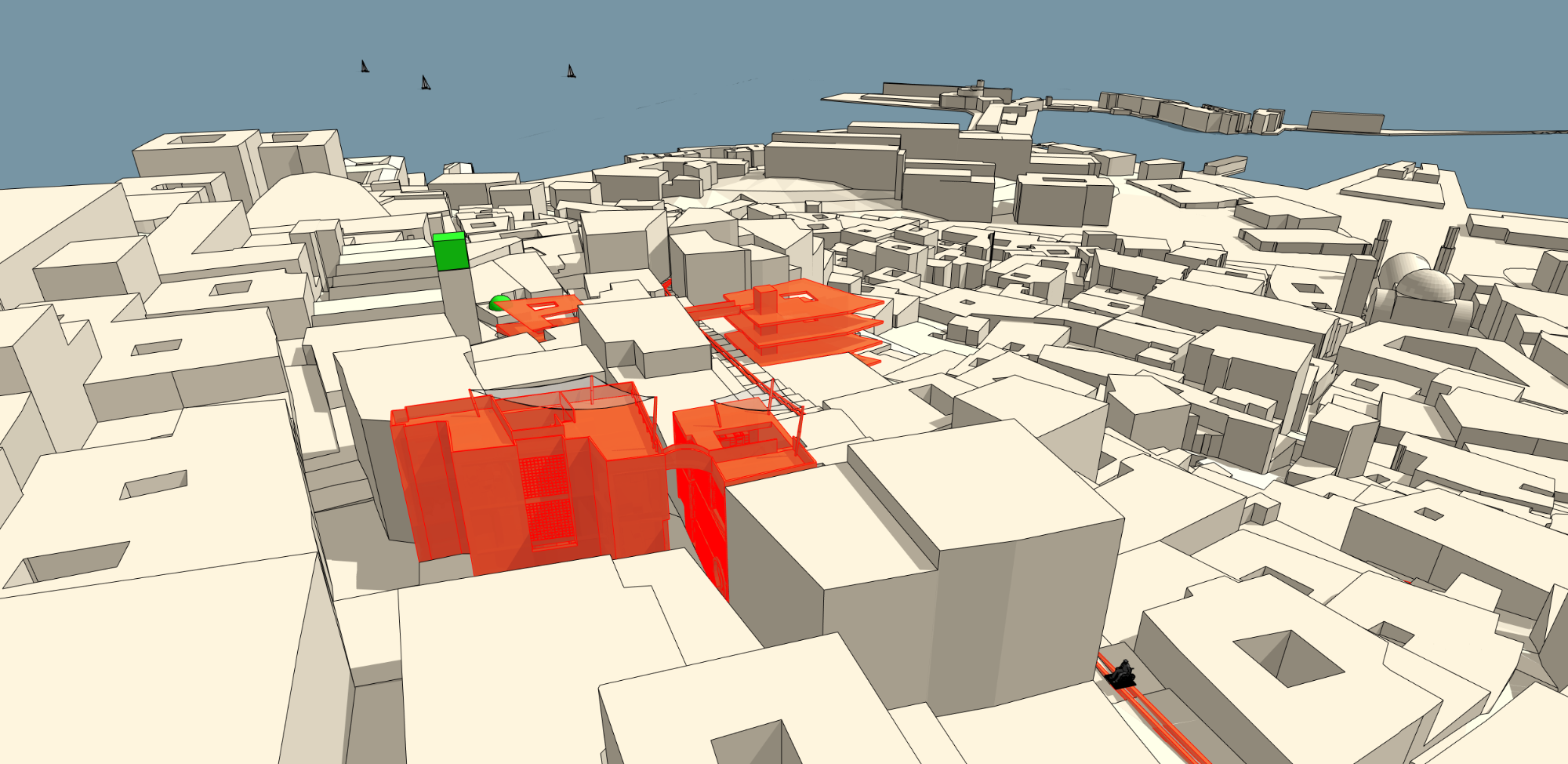
Cross-section through the casbah
Close-up: cross section through the master’s houses
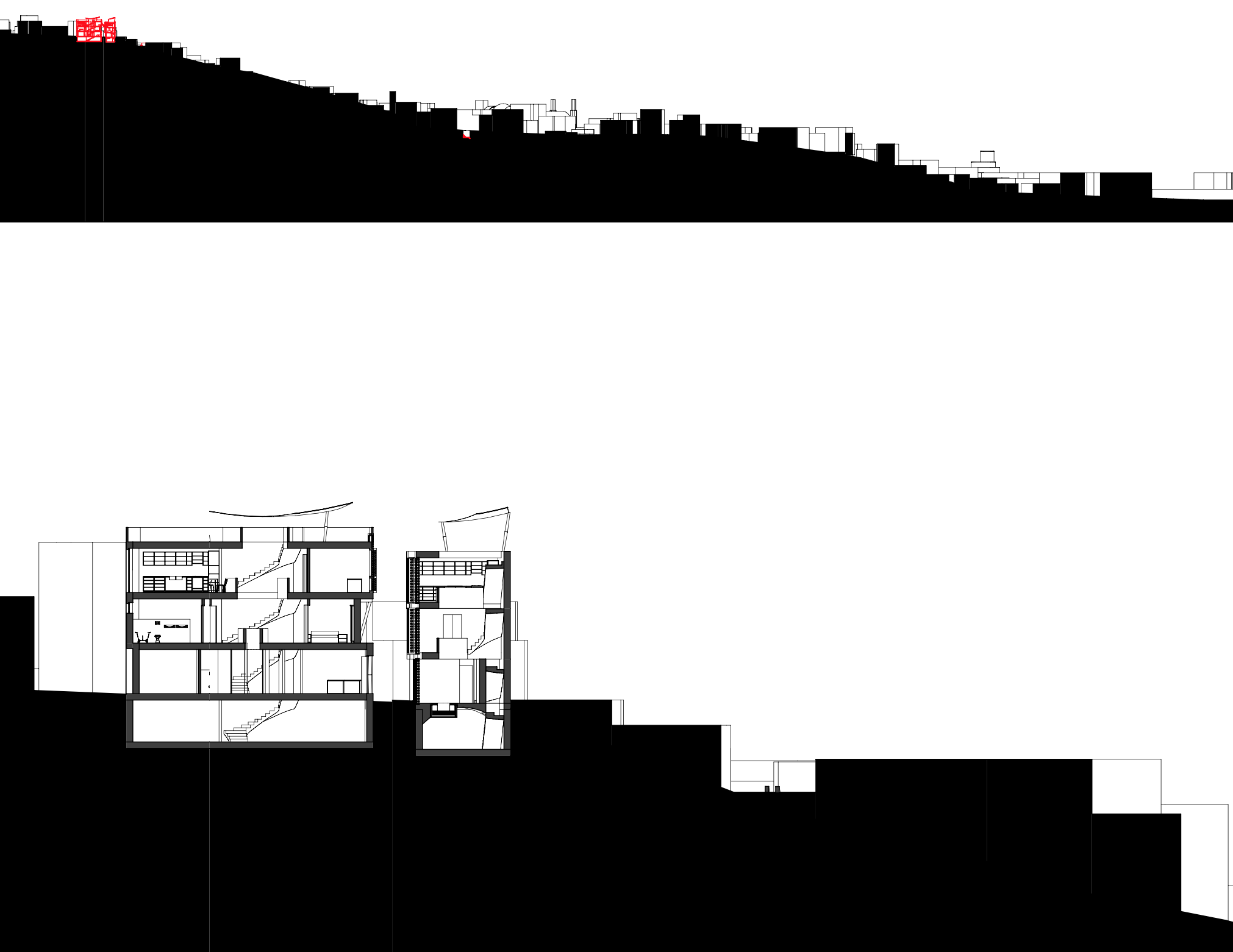
Guild masters’ houses ground floor
Semi private level including workshop (craft master) or studio / conference room (visual artist or engineer master). Spaces are shared with guild’s members.

Guild masters’ houses from the first floor to rooftop
Private levels used by guild masters and family.
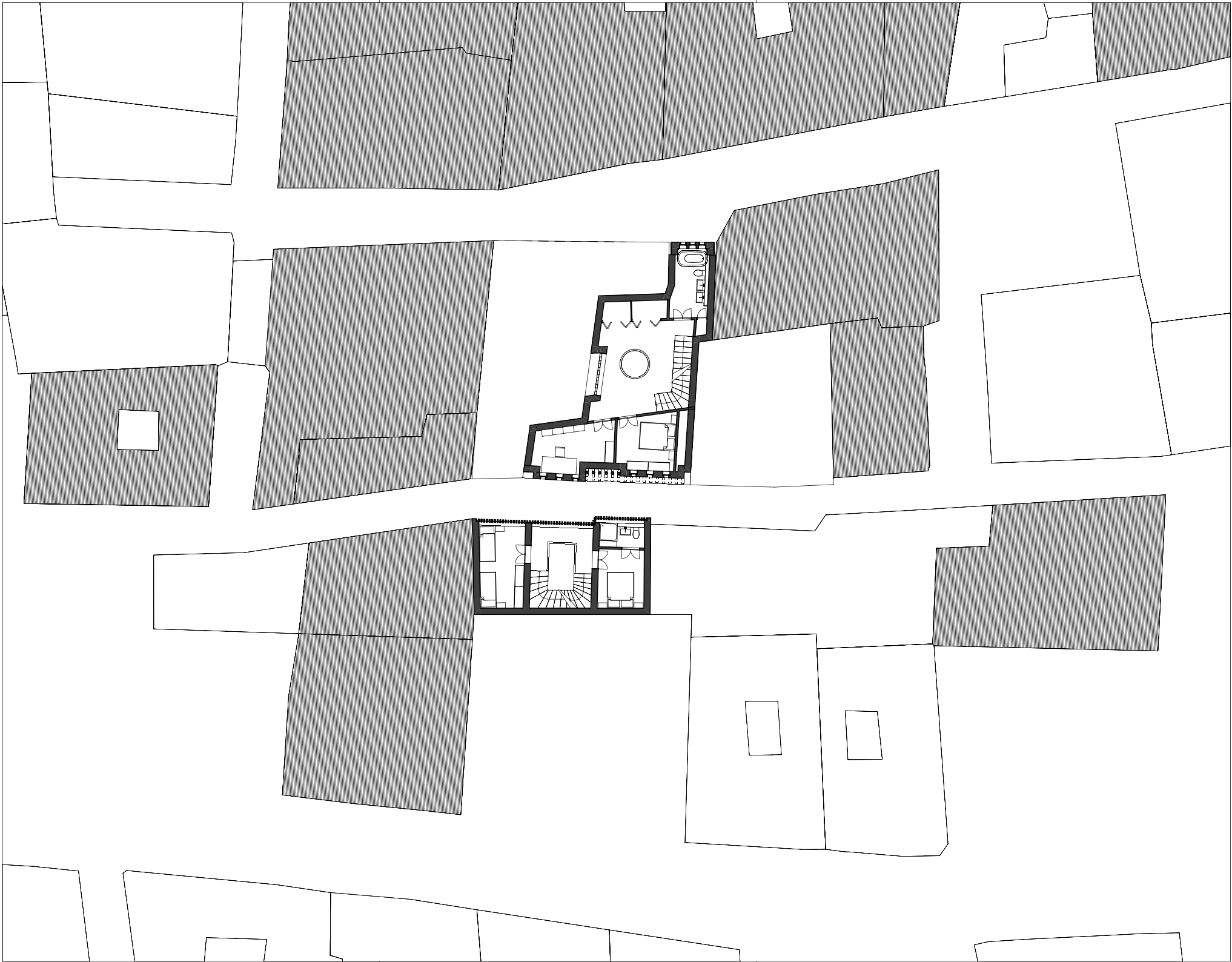
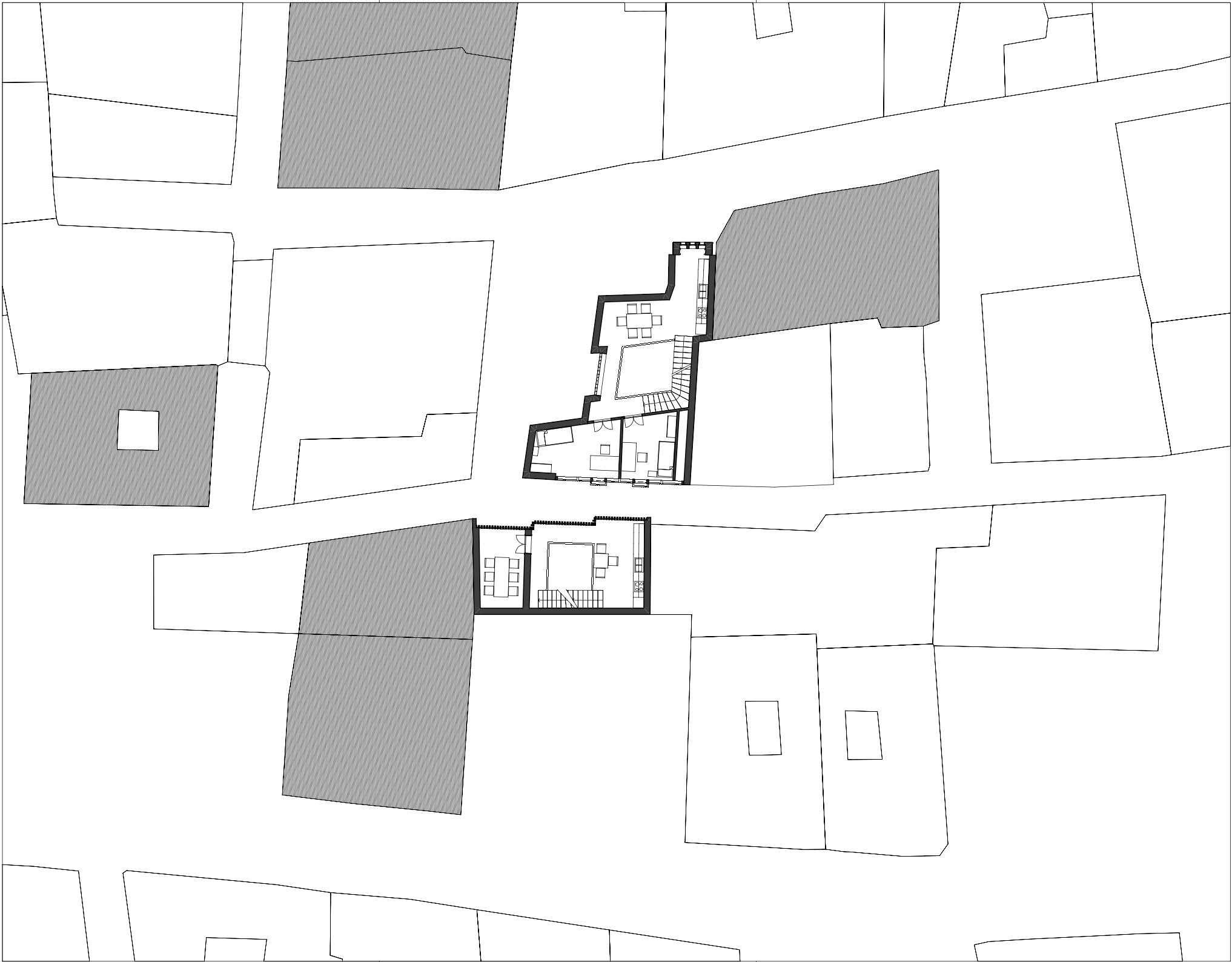
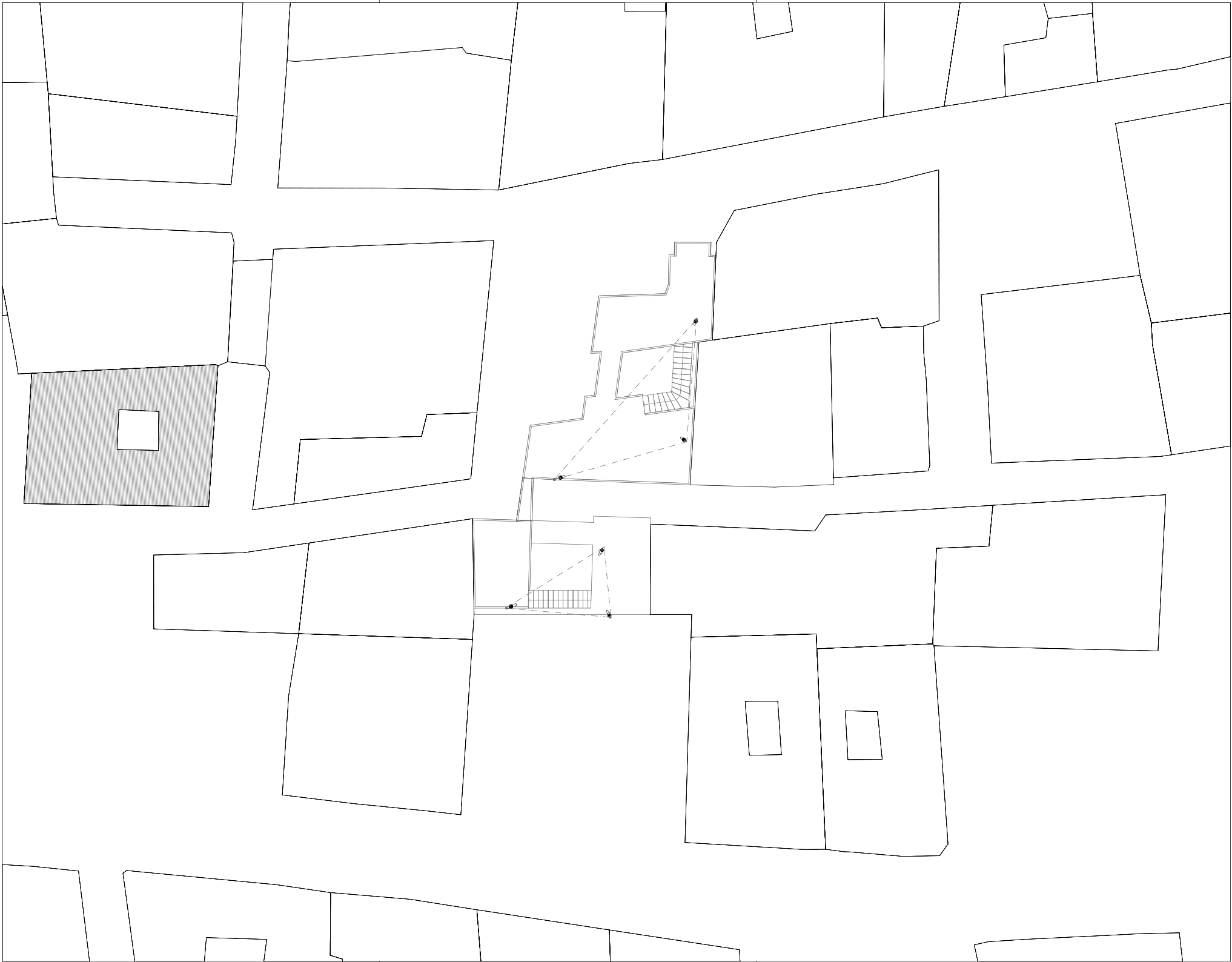
Guild masters’ houses façades
The facades’ patterns and ornament refers to traditional architecture. The materiality is given by masonry, carpentry and woodwork such as mashrabiya.
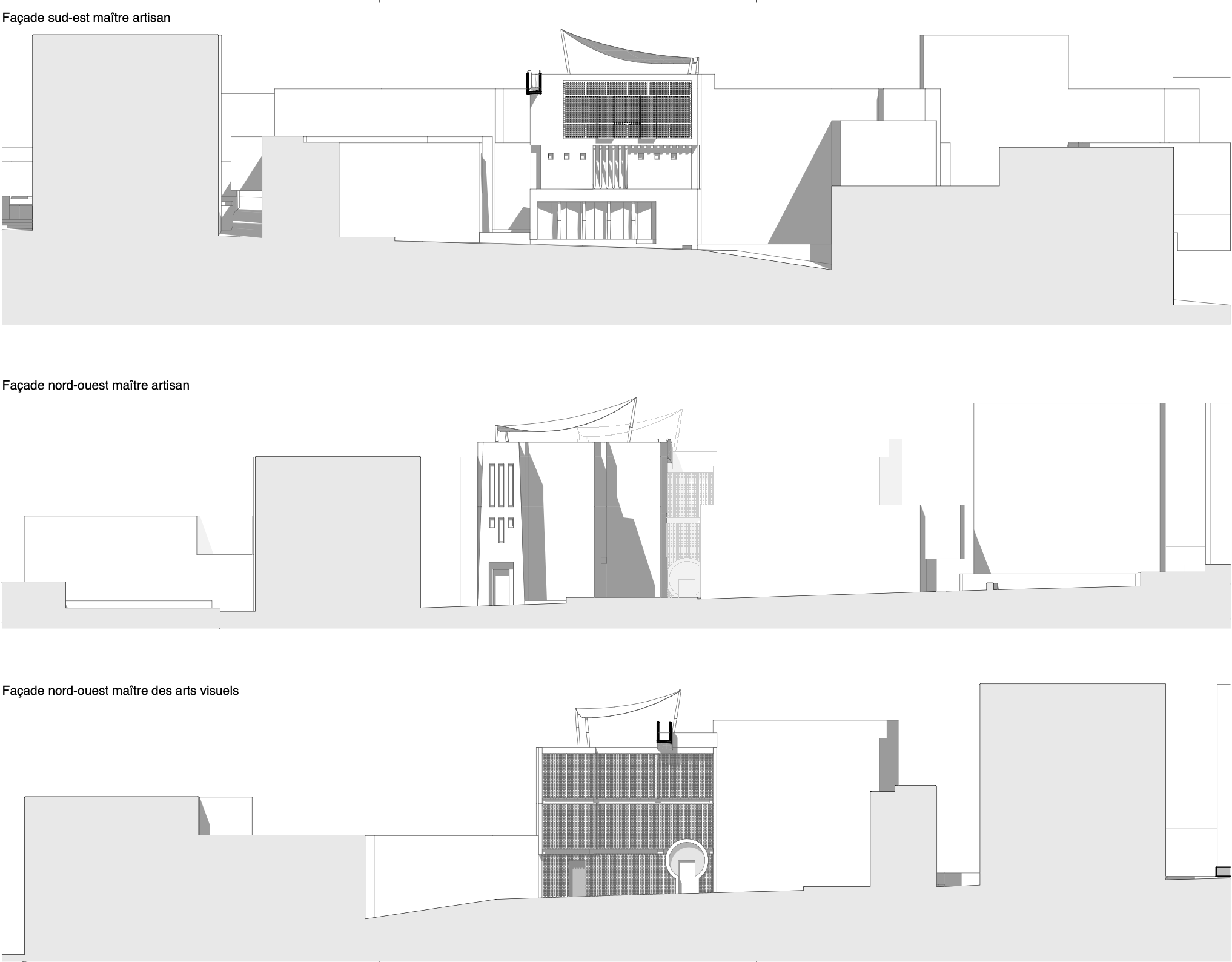
Guild masters’ houses perspective
The narrow Sidi Ramdane street offers a view of the roof of the bath of the eponym mosque and on the see. The master brings a woodblock with his « tree-wheels-barrow » in his guild’s workshop. A footbridge in brick – with a shell structure – link the flat roof of the masters’ houses. A Kabyle woman walks up the street.
